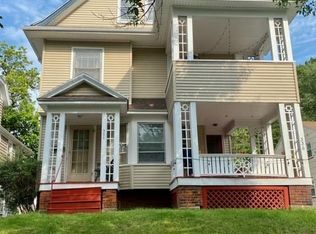Closed
$298,000
285 Crosman Ter, Rochester, NY 14620
3beds
1,550sqft
Single Family Residence
Built in 1960
6,534 Square Feet Lot
$315,700 Zestimate®
$192/sqft
$2,762 Estimated rent
Maximize your home sale
Get more eyes on your listing so you can sell faster and for more.
Home value
$315,700
$300,000 - $331,000
$2,762/mo
Zestimate® history
Loading...
Owner options
Explore your selling options
What's special
Welcome to 285 Crosman Terrace! A beautifully updated 3-bedroom, 1.5-bathroom, single-family home in the upper-Monroe neighborhood with charm throughout! An ideal floor plan offers a living, family, and dining room! Step downstairs to your family room and half bath that may also be used as flex space for an office or playroom! The incredible kitchen offers plenty of light with newer appliances, quartz counters, stainless steel appliances + cooktop, and backsplash! Follow the gleaming hardwood floors upstairs to find three bedrooms and a full bathroom! Step outside to the great-sized backyard! Enjoy the patio and pergola just in time for Spring! Convenient attached garage! Closely located near restaurants and shopping! All offers are due by Tuesday, February 28th at 10 am.
Zillow last checked: 8 hours ago
Listing updated: March 28, 2023 at 09:09am
Listed by:
Danielle R. Johnson 585-364-1656,
Keller Williams Realty Greater Rochester,
Fallanne R. Jones 585-409-6676,
Keller Williams Realty Greater Rochester
Bought with:
Heather Weinstein, 10401265051
RE/MAX Realty Group
Source: NYSAMLSs,MLS#: R1456481 Originating MLS: Rochester
Originating MLS: Rochester
Facts & features
Interior
Bedrooms & bathrooms
- Bedrooms: 3
- Bathrooms: 2
- Full bathrooms: 1
- 1/2 bathrooms: 1
- Main level bathrooms: 1
Heating
- Gas, Forced Air
Appliances
- Included: Dryer, Dishwasher, Electric Oven, Electric Range, Disposal, Gas Water Heater, Refrigerator, Washer
Features
- Ceiling Fan(s), Separate/Formal Dining Room, Separate/Formal Living Room, Quartz Counters, Window Treatments
- Flooring: Carpet, Hardwood, Tile, Varies
- Windows: Drapes
- Basement: Full,Finished,Walk-Out Access
- Has fireplace: No
Interior area
- Total structure area: 1,550
- Total interior livable area: 1,550 sqft
Property
Parking
- Total spaces: 1
- Parking features: Attached, Garage
- Attached garage spaces: 1
Features
- Patio & porch: Patio
- Exterior features: Blacktop Driveway, Patio
Lot
- Size: 6,534 sqft
- Dimensions: 115 x 58
- Features: Residential Lot
Details
- Parcel number: 26140012183000010350000000
- Special conditions: Standard
Construction
Type & style
- Home type: SingleFamily
- Architectural style: Split Level
- Property subtype: Single Family Residence
Materials
- Composite Siding, Copper Plumbing
- Foundation: Block
- Roof: Shingle
Condition
- Resale
- Year built: 1960
Utilities & green energy
- Electric: Circuit Breakers
- Sewer: Connected
- Water: Connected, Public
- Utilities for property: Sewer Connected, Water Connected
Community & neighborhood
Location
- Region: Rochester
- Subdivision: Shepards Resub
Other
Other facts
- Listing terms: Cash,Conventional,FHA,VA Loan
Price history
| Date | Event | Price |
|---|---|---|
| 3/28/2023 | Sold | $298,000+49.1%$192/sqft |
Source: | ||
| 3/1/2023 | Pending sale | $199,900$129/sqft |
Source: | ||
| 2/24/2023 | Listed for sale | $199,900+36.5%$129/sqft |
Source: | ||
| 9/6/2017 | Sold | $146,500-2.3%$95/sqft |
Source: | ||
| 6/6/2017 | Pending sale | $150,000$97/sqft |
Source: RE/MAX Plus #R1044073 Report a problem | ||
Public tax history
| Year | Property taxes | Tax assessment |
|---|---|---|
| 2024 | -- | $260,200 +76% |
| 2023 | -- | $147,800 |
| 2022 | -- | $147,800 |
Find assessor info on the county website
Neighborhood: 14620
Nearby schools
GreatSchools rating
- 2/10School 35 PinnacleGrades: K-6Distance: 0.2 mi
- 3/10School Of The ArtsGrades: 7-12Distance: 1.5 mi
- 1/10James Monroe High SchoolGrades: 9-12Distance: 0.9 mi
Schools provided by the listing agent
- District: Rochester
Source: NYSAMLSs. This data may not be complete. We recommend contacting the local school district to confirm school assignments for this home.
