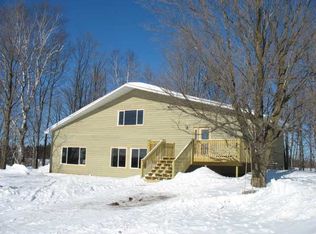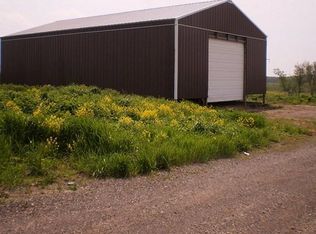Location, Location! 3 bdrm, 2 bath on 9 acres, custom kitchen, newer full bath, and carpet. Sauna. 4 Car garage w/asphalt driveway. Deck.
This property is off market, which means it's not currently listed for sale or rent on Zillow. This may be different from what's available on other websites or public sources.

