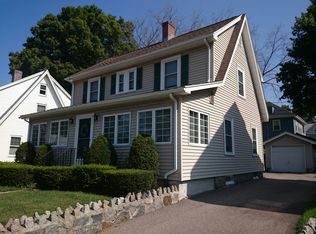Sold for $1,071,000
$1,071,000
285 Corey St, West Roxbury, MA 02132
4beds
1,896sqft
Single Family Residence
Built in 1940
4,750 Square Feet Lot
$1,060,300 Zestimate®
$565/sqft
$4,450 Estimated rent
Home value
$1,060,300
$986,000 - $1.13M
$4,450/mo
Zestimate® history
Loading...
Owner options
Explore your selling options
What's special
Extensively renovated, this charming 4 bedroom West Roxbury home features classic details with modern updates. Front-to-back living room with exposed beams centers around a gas fireplace. White kitchen overlooks a spacious, sunny family room and formal dining room, and features a breakfast bar, gas cooking, granite countertops, and stainless steel appliances. Hardwood floors shine throughout. Upstairs, the primary bedroom features vaulted ceilings with skylights, large windows overlooking the backyard, an en-suite bath, and walk-in closet. Three additional bedrooms, a second full bath with jetted tub, and laundry are also located on the upper floor. A mini split provides AC in the primary suite and family room. Both bathrooms were recently renovated with high-end finishes and modern details. New solar panels are fully owned. Fully fenced back yard landscaped by master gardener. The home is conveniently located near shopping, restaurants, Highland commuter station, parks, and schools.
Zillow last checked: 8 hours ago
Listing updated: June 14, 2024 at 11:28am
Listed by:
Zack Harwood Real Estate Group 508-243-7477,
Berkshire Hathaway HomeServices Warren Residential 617-848-9616,
Zack Harwood 508-243-7477
Bought with:
Joan Kelly
Sterling Stone R. E., Inc.
Source: MLS PIN,MLS#: 73227679
Facts & features
Interior
Bedrooms & bathrooms
- Bedrooms: 4
- Bathrooms: 2
- Full bathrooms: 2
Primary bedroom
- Features: Bathroom - Full, Walk-In Closet(s)
- Level: Second
Bedroom 2
- Level: Second
Bedroom 3
- Level: Second
Bedroom 4
- Level: Second
Bathroom 1
- Level: Second
Bathroom 2
- Level: Second
Dining room
- Level: First
Family room
- Level: First
Kitchen
- Level: First
Living room
- Level: First
Heating
- Steam, Natural Gas
Cooling
- Ductless
Appliances
- Included: Range, Dishwasher, Microwave, Refrigerator, Freezer, Washer, Dryer
- Laundry: Second Floor
Features
- Flooring: Hardwood
- Has basement: No
- Number of fireplaces: 1
Interior area
- Total structure area: 1,896
- Total interior livable area: 1,896 sqft
Property
Parking
- Total spaces: 3
- Parking features: Off Street, Paved
- Uncovered spaces: 3
Features
- Patio & porch: Patio
- Exterior features: Patio
Lot
- Size: 4,750 sqft
- Features: Level
Details
- Parcel number: 1430439
- Zoning: R1
Construction
Type & style
- Home type: SingleFamily
- Architectural style: Colonial
- Property subtype: Single Family Residence
Materials
- Foundation: Granite
- Roof: Shingle
Condition
- Year built: 1940
Utilities & green energy
- Sewer: Public Sewer
- Water: Public
Community & neighborhood
Community
- Community features: Public Transportation, Shopping, Pool, Park, Golf, Conservation Area, House of Worship, Public School, T-Station, University
Location
- Region: West Roxbury
Price history
| Date | Event | Price |
|---|---|---|
| 6/14/2024 | Sold | $1,071,000+19%$565/sqft |
Source: MLS PIN #73227679 Report a problem | ||
| 5/10/2024 | Pending sale | $900,000$475/sqft |
Source: BHHS broker feed #73227679 Report a problem | ||
| 5/1/2024 | Contingent | $900,000$475/sqft |
Source: MLS PIN #73227679 Report a problem | ||
| 4/24/2024 | Listed for sale | $900,000+181.3%$475/sqft |
Source: MLS PIN #73227679 Report a problem | ||
| 10/1/2013 | Sold | $320,000-1.5%$169/sqft |
Source: Public Record Report a problem | ||
Public tax history
| Year | Property taxes | Tax assessment |
|---|---|---|
| 2025 | $8,735 +21.8% | $754,300 +14.7% |
| 2024 | $7,170 +7.6% | $657,800 +6% |
| 2023 | $6,663 +6.4% | $620,400 +7.7% |
Find assessor info on the county website
Neighborhood: West Roxbury
Nearby schools
GreatSchools rating
- 5/10Lyndon K-8 SchoolGrades: PK-8Distance: 0.7 mi
- 7/10Mozart Elementary SchoolGrades: PK-6Distance: 1.3 mi
Schools provided by the listing agent
- Elementary: Bps
- Middle: Bps
- High: Bps
Source: MLS PIN. This data may not be complete. We recommend contacting the local school district to confirm school assignments for this home.
Get a cash offer in 3 minutes
Find out how much your home could sell for in as little as 3 minutes with a no-obligation cash offer.
Estimated market value$1,060,300
Get a cash offer in 3 minutes
Find out how much your home could sell for in as little as 3 minutes with a no-obligation cash offer.
Estimated market value
$1,060,300
