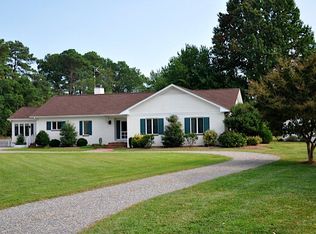Sold for $1,625,000
$1,625,000
285 Coppedge Farm Rd, White Stone, VA 22578
4beds
2,800sqft
Single Family Residence
Built in 1981
3.2 Acres Lot
$1,654,300 Zestimate®
$580/sqft
$3,572 Estimated rent
Home value
$1,654,300
Estimated sales range
Not available
$3,572/mo
Zestimate® history
Loading...
Owner options
Explore your selling options
What's special
Peace, Serenity and Privacy...Welcome to 285 Coppedge Farm Road. This 2800 square foot custom home was built in 1981. Situated on 1.50 Acres with 200+ feet of beautifully protected deep water! The vacant adjacent 1.70 Acre lot is included having 102 feet of water front and water excellent water views. Drive in on the nicely paved driveway to circular driveway. This home boasts a beautiful in ground swimming pool, private boat ramp and TWO docks. Lush lawn to sit by the water and enjoy the views..Hop on the boat, kayak or jet ski to explore Dymer Creek...Be Fishing in the Chesapeake Bay in minutes! 4 Bedrooms, all with water views! An additional bonus room makes for an office, arts & crafts and more! First floor spacious primary bedroom with attached full bath. Bedroom 2 with hall bath also on the first floor. Upstairs, Bedroom 3 and 4 with amazing views share a full bath. An additional full bath in the hall adjacent to the bonus room. The first boasts a wood burning fireplace, spacious dining area and expansive kitchen all with views of the pool and creek! Step onto the screen porch adjacent to the pool with automatic retractable shades. Grill out by the pool while the family swims! Enjoy the geese swimming by, catching crabs from the dock.Hop on the boat, kayak or jet ski to explore Dymer Creek...Be Fishing in the Chesapeake Bay in minutes! The first floor boasts a wood burning fireplace, spacious dining area and expansive kitchen all with views of the pool and creek! Ample amount of privacy and relaxation. Two one car garages for storage or workshop. RV connection installed.
Zillow last checked: 8 hours ago
Listing updated: September 23, 2025 at 04:31pm
Listed by:
Amber Walker 804-436-2018,
Bragg & Company
Bought with:
Cathy Rowe, 0225086321
Shaheen Ruth Martin & Fonville Real Estate
Source: Chesapeake Bay & Rivers AOR,MLS#: 2427301Originating MLS: Chesapeake Bay Area MLS
Facts & features
Interior
Bedrooms & bathrooms
- Bedrooms: 4
- Bathrooms: 4
- Full bathrooms: 4
Heating
- Electric, Heat Pump, Wood, Zoned
Cooling
- Central Air, Zoned
Appliances
- Included: Dryer, Dishwasher, Electric Water Heater, Disposal, Microwave, Oven, Refrigerator, Smooth Cooktop, Self Cleaning Oven, Water Purifier, Washer
Features
- Bookcases, Built-in Features, Bedroom on Main Level, Ceiling Fan(s), Cathedral Ceiling(s), Dining Area, Fireplace, Granite Counters, High Speed Internet, Main Level Primary, Multiple Primary Suites, Recessed Lighting, Cable TV, Wired for Data, Workshop, Window Treatments
- Flooring: Carpet, Ceramic Tile, Wood
- Doors: Storm Door(s)
- Windows: Window Treatments
- Basement: Crawl Space,Interior Entry
- Attic: Access Only
- Number of fireplaces: 1
- Fireplace features: Masonry, Vented, Wood Burning
Interior area
- Total interior livable area: 2,800 sqft
- Finished area above ground: 2,800
Property
Parking
- Total spaces: 1
- Parking features: Circular Driveway, Driveway, Detached, Garage, Paved, Two Spaces
- Garage spaces: 1
- Has uncovered spaces: Yes
Accessibility
- Accessibility features: Accessible Full Bath, Accessible Bedroom, Accessible Kitchen
Features
- Levels: Two
- Stories: 2
- Patio & porch: Balcony, Screened, Side Porch, Porch
- Exterior features: Boat Lift, Dock, Porch, Storage, Shed, Gas Grill, Paved Driveway
- Has private pool: Yes
- Pool features: Concrete, Gunite, In Ground, Outdoor Pool, Pool, Private
- Has view: Yes
- View description: Water
- Has water view: Yes
- Water view: Water
- Waterfront features: Creek, Navigable Water, Water Access, Walk to Water, Bulkhead, Boat Ramp/Lift Access, Waterfront
- Body of water: Dymer Creek
- Frontage length: 500.0000,500.0000
Lot
- Size: 3.20 Acres
- Features: Additional Land Available, Cleared, Waterfront, Level
- Topography: Level
Details
- Additional structures: Garage(s), Shed(s), Storage
- Parcel number: 2969A/2969C
- Zoning description: R1
- Special conditions: Estate
- Other equipment: Satellite Dish
Construction
Type & style
- Home type: SingleFamily
- Architectural style: Custom,Two Story,Saltbox
- Property subtype: Single Family Residence
Materials
- Drywall, Frame, Vinyl Siding
- Roof: Composition
Condition
- Resale
- New construction: No
- Year built: 1981
Utilities & green energy
- Sewer: Septic Tank
- Water: Well
Community & neighborhood
Security
- Security features: Smoke Detector(s)
Community
- Community features: Bulkhead, Park
Location
- Region: White Stone
- Subdivision: None
Other
Other facts
- Ownership: Estate
Price history
| Date | Event | Price |
|---|---|---|
| 4/25/2025 | Sold | $1,625,000-12.2%$580/sqft |
Source: Chesapeake Bay & Rivers AOR #2427301 Report a problem | ||
| 4/12/2025 | Contingent | $1,850,000$661/sqft |
Source: | ||
| 4/12/2025 | Pending sale | $1,850,000$661/sqft |
Source: Chesapeake Bay & Rivers AOR #2427301 Report a problem | ||
| 2/16/2025 | Price change | $1,850,000-5.1%$661/sqft |
Source: Northern Neck AOR #117964 Report a problem | ||
| 10/18/2024 | Listed for sale | $1,950,000$696/sqft |
Source: Northern Neck AOR #117964 Report a problem | ||
Public tax history
| Year | Property taxes | Tax assessment |
|---|---|---|
| 2024 | $5,095 +31% | $926,300 +50% |
| 2023 | $3,890 +3.4% | $617,500 +3.4% |
| 2022 | $3,761 | $597,000 |
Find assessor info on the county website
Neighborhood: 22578
Nearby schools
GreatSchools rating
- 4/10Lancaster Middle SchoolGrades: 5-7Distance: 3.1 mi
- 6/10Lancaster High SchoolGrades: 8-12Distance: 8.6 mi
- NALancaster Primary SchoolGrades: K-4Distance: 6.3 mi
Schools provided by the listing agent
- Elementary: Lancaster
- Middle: Lancaster
- High: Lancaster
Source: Chesapeake Bay & Rivers AOR. This data may not be complete. We recommend contacting the local school district to confirm school assignments for this home.
Get pre-qualified for a loan
At Zillow Home Loans, we can pre-qualify you in as little as 5 minutes with no impact to your credit score.An equal housing lender. NMLS #10287.
