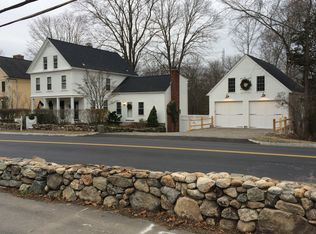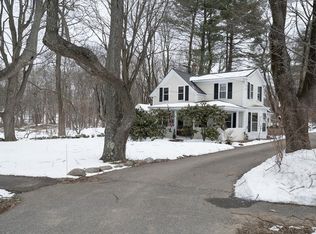Do you dream of living in the 'burbs' & within minutes of shops, restaurants, schools, town offices,& a bustling historic town center? This welcoming Colonial, just outside of the town center, with its sweet farmer's porch is the perfect place to sip lemonade & watch the popular July 4th parade march by.Generous sized rooms where you can host holidays in the dining room,cook up a feast in the beautiful cherry kitchen, or cheer on your favorite team in the cathedral ceiling family room, make for a great place to entertain or relax. Before heading upstairs, step out through the french sliders to enjoy the patio, gardens, private back yard w/a stone wall & trickling stream, and an abundance of birds, & nature-just remember to leave your shoes in the essential mudroom when heading in.Spacious bedrooms, a home office, & a laundry space make up the sunny 2nd floor. Beautifully designed, high ceilings, open floor plan,& spaces that encourage you to pull a book off the shelf and relax.Perfect.
This property is off market, which means it's not currently listed for sale or rent on Zillow. This may be different from what's available on other websites or public sources.

