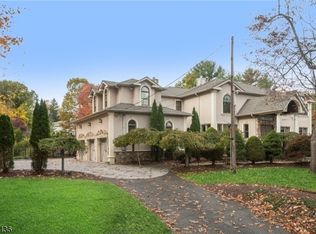Welcome to your Fairy Tale! Beautiful 2600+ Sq Ft Custom-Colonial Style Home, w 4 Bedrooms, Den, 2 Full Baths and more, on the border of Gorgeous "Vizcaya Estates". This Diversified home features: 1st FL-Grand Living Rm w Cathedral Ceilings, Wood-burning Fireplace, Formal Dining Rm off Kitchen, Inviting Family Rm, Large EIK (Granite SS Appliances) w access to a HUGE "Double" 3 Season Rm and 2 BR's. 2nd fl has Loft Area (access to Coffee Balcony) with breathtaking views overlooking Living Rm, 2 Bedrooms and Den (Master can be on the 1st or 2nd FL). Home boasts 2014 Central Air Furnace, Central Vac, Hardwood Floors, 1 2 Acre-Peaceful Property w Patio for BBQ's, Large Unfinished Basement (begging to be Finished), 2 Car-Garage, Pull-Down Stairs-Attic and Closets EVERYWHERE you look. Spectacular Home worth seeing!
This property is off market, which means it's not currently listed for sale or rent on Zillow. This may be different from what's available on other websites or public sources.
