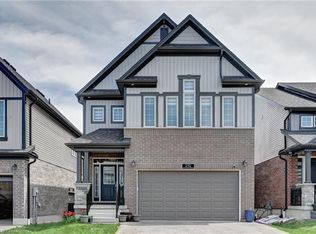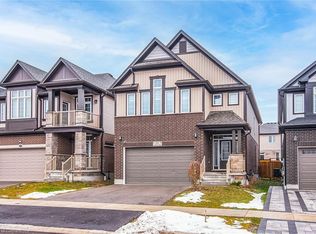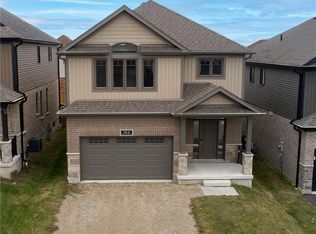Sold for $1,226,000 on 04/11/25
C$1,226,000
285 Chokecherry Cres, Waterloo, ON N2V 0H1
4beds
2,740sqft
Single Family Residence, Residential
Built in ----
-- sqft lot
$-- Zestimate®
C$447/sqft
$-- Estimated rent
Home value
Not available
Estimated sales range
Not available
Not available
Loading...
Owner options
Explore your selling options
What's special
40 FOOT LOT, 2 ENSUITS, 2740 SF, 2 Years NEW!!! Welcome to 285 Chokecherry house, your dream home!!! Absolutely Stunning green energy home located in the highly desirable neighborhood of Vista Hills, Waterloo! This gorgeous home offers 2740 SF of luxurious living space, sitting on a 40 foot lot with 2 ensuite upstairs and loaded with upgrades, and features: a bright, spacious and open concept layout with a grand foyer entry. Spacious dining and living rooms with a gas fireplace. The gourmet kitchen is a chef’s dream with a large center island, High quality stainless appliances, quartz countertops, backsplash, and a spacious dinette with access to the backyard. The upper level offers a lavish primary suite w/ grand double door entry, spacious walk-in closet & a spa-like 5-piece en-suite with 2 separate vanities, soaker tub & large glass tiled shower. Total 2 luxurious en-suites and total 3 washrooms are sure to impress and be convenient for your family. All 4 bedrooms are generously sized and with big closets. The whole house is CARPET FREE and fenced backyard. 5 minutes walking to the highly ranked Vista Hills Public School. A very short drive to Costco, Minutes drive to Laurel Height and Resurrection High Schools, University of Waterloo and Wilfrid Laurier University. The family oriented Vista Hills neighborhood is close to all amenities: Schools, Universities, Trails, Banks, Restaurants, Shops, Costco, Canadian Tires, Shoppers Drug Mart, The Boardwalk, Medical Center, Wal-Mart, Staples, Landmark Cinema, Movati Athletics and on Bus Route to UW. The house shows AAA and just move in and enjoy!!!
Zillow last checked: 8 hours ago
Listing updated: August 21, 2025 at 12:09am
Listed by:
David Lu, Salesperson,
Peak Realty Ltd.
Source: ITSO,MLS®#: 40699600Originating MLS®#: Cornerstone Association of REALTORS®
Facts & features
Interior
Bedrooms & bathrooms
- Bedrooms: 4
- Bathrooms: 4
- Full bathrooms: 3
- 1/2 bathrooms: 1
- Main level bathrooms: 1
- Main level bedrooms: 1
Other
- Level: Second
Bedroom
- Level: Second
Bedroom
- Level: Main
Bedroom
- Level: Second
Bathroom
- Features: 2-Piece
- Level: Main
Bathroom
- Features: 4-Piece
- Level: Second
Bathroom
- Features: 4-Piece
- Level: Second
Other
- Features: 5+ Piece
- Level: Second
Dinette
- Level: Main
Dining room
- Level: Main
Great room
- Level: Main
Kitchen
- Level: Main
Laundry
- Level: Main
Heating
- Forced Air, Natural Gas
Cooling
- Central Air
Appliances
- Included: Water Heater, Water Purifier, Water Softener, Dishwasher, Dryer, Range Hood, Refrigerator, Stove, Washer
- Laundry: Laundry Room, Main Level
Features
- Air Exchanger, Water Meter
- Windows: Window Coverings
- Basement: Full,Unfinished,Sump Pump
- Has fireplace: No
Interior area
- Total structure area: 2,740
- Total interior livable area: 2,740 sqft
- Finished area above ground: 2,740
Property
Parking
- Total spaces: 4
- Parking features: Attached Garage, Garage Door Opener, Private Drive Double Wide
- Attached garage spaces: 2
- Uncovered spaces: 2
Features
- Frontage type: South
- Frontage length: 56.36
Lot
- Features: Urban, Highway Access, Hospital, Library, Open Spaces, Park, Playground Nearby, Public Transit, Quiet Area, Rec./Community Centre, School Bus Route, Schools, Shopping Nearby, Trails
Details
- Parcel number: 226845636
- Zoning: R6
Construction
Type & style
- Home type: SingleFamily
- Architectural style: Two Story
- Property subtype: Single Family Residence, Residential
Materials
- Brick, Cement Siding, Stone, Vinyl Siding, Wood Siding
- Foundation: Poured Concrete
- Roof: Asphalt Shing
Condition
- 0-5 Years
- New construction: No
Utilities & green energy
- Sewer: Sewer (Municipal)
- Water: Municipal
Community & neighborhood
Security
- Security features: Carbon Monoxide Detector, Smoke Detector
Location
- Region: Waterloo
Price history
| Date | Event | Price |
|---|---|---|
| 4/11/2025 | Sold | C$1,226,000C$447/sqft |
Source: ITSO #40699600 | ||
Public tax history
Tax history is unavailable.
Neighborhood: Vista Hills
Nearby schools
GreatSchools rating
No schools nearby
We couldn't find any schools near this home.
Schools provided by the listing agent
- Elementary: Vista Hills P.S. (Jk -8)
- High: Laurel Heights S.S.
Source: ITSO. This data may not be complete. We recommend contacting the local school district to confirm school assignments for this home.


