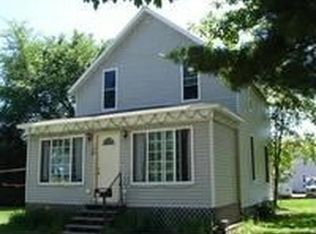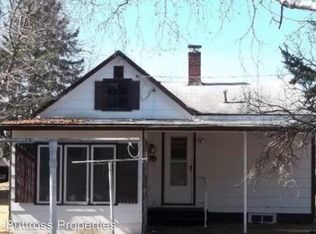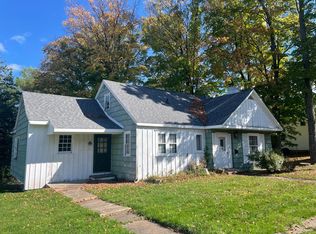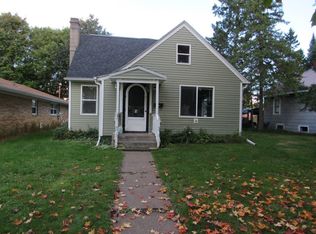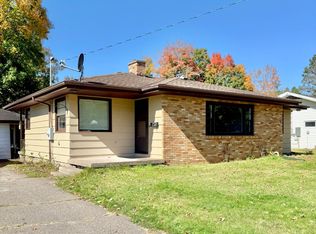Enjoy classic charm with this 4-bedroom home with a convenient location in the City of Phillips. This home has seen several improvements over the last 10 years including, siding, roof, windows and a new boiler system installed in August of 2024. As soon as you enter the home you are greeted with brand new carpeting and a large living room area featuring a stain glass window. The main floor also features a large dining room, bedroom, bath and 1st floor laundry room. There is a detached garage with alley access and a beautiful corner lot with mature trees. Call today for your personal tour. Seller is Motivated!
For sale
$129,900
285 Chestnut St, Phillips, WI 54555
4beds
2,040sqft
Est.:
Single Family Residence
Built in 1920
8,276 Square Feet Lot
$-- Zestimate®
$64/sqft
$-- HOA
What's special
Large dining roomStain glass windowBrand new carpeting
- 40 days |
- 388 |
- 13 |
Zillow last checked: 8 hours ago
Listing updated: December 22, 2025 at 07:38am
Listed by:
JASON BREDEMANN 715-613-0484,
LANDGUYS, LLC OF WISCONSIN
Source: GNMLS,MLS#: 215363
Tour with a local agent
Facts & features
Interior
Bedrooms & bathrooms
- Bedrooms: 4
- Bathrooms: 1
- Full bathrooms: 1
Bedroom
- Level: First
- Dimensions: 15'6x8'6
Bedroom
- Level: Second
- Dimensions: 12x12
Bedroom
- Level: Second
- Dimensions: 15'6x8'6
Bedroom
- Level: Second
- Dimensions: 12x14
Bathroom
- Level: First
Dining room
- Level: First
- Dimensions: 10'6x15
Florida room
- Level: First
- Dimensions: 4'6x7
Kitchen
- Level: First
- Dimensions: 11x13
Laundry
- Level: First
- Dimensions: 8x15
Living room
- Level: First
- Dimensions: 11x18
Heating
- Hot Water, Natural Gas
Appliances
- Included: Electric Oven, Electric Range, Electric Water Heater, Refrigerator
- Laundry: Main Level
Features
- Flooring: Carpet, Laminate, Tile
- Basement: Crawl Space,Partial,Sump Pump,Unfinished
- Attic: Scuttle
- Has fireplace: No
- Fireplace features: None
Interior area
- Total structure area: 2,040
- Total interior livable area: 2,040 sqft
- Finished area above ground: 2,040
- Finished area below ground: 0
Property
Parking
- Total spaces: 2
- Parking features: Detached, Garage, Two Car Garage
- Garage spaces: 2
Features
- Levels: One and One Half
- Stories: 1.5
- Patio & porch: Deck, Open
- Frontage length: 0,0
Lot
- Size: 8,276 Square Feet
Details
- Parcel number: 272102005000
Construction
Type & style
- Home type: SingleFamily
- Architectural style: One and One Half Story
- Property subtype: Single Family Residence
Materials
- Frame, Vinyl Siding
- Foundation: Stone
- Roof: Composition,Shingle
Condition
- Year built: 1920
Utilities & green energy
- Sewer: Public Sewer
- Water: Public
Community & HOA
Location
- Region: Phillips
Financial & listing details
- Price per square foot: $64/sqft
- Tax assessed value: $99,700
- Annual tax amount: $2,118
- Date on market: 12/22/2025
- Ownership: Fee Simple
- Road surface type: Paved
Estimated market value
Not available
Estimated sales range
Not available
Not available
Price history
Price history
| Date | Event | Price |
|---|---|---|
| 12/22/2025 | Listed for sale | $129,900$64/sqft |
Source: | ||
| 12/10/2025 | Listing removed | $129,900$64/sqft |
Source: | ||
| 10/31/2025 | Price change | $129,900-3.7%$64/sqft |
Source: | ||
| 10/4/2025 | Price change | $134,900-3.6%$66/sqft |
Source: | ||
| 9/18/2025 | Price change | $139,900-3.5%$69/sqft |
Source: | ||
Public tax history
Public tax history
| Year | Property taxes | Tax assessment |
|---|---|---|
| 2023 | $1,867 -0.8% | $73,500 |
| 2022 | $1,882 +4.4% | $73,500 |
| 2021 | $1,803 +3.4% | $73,500 |
Find assessor info on the county website
BuyAbility℠ payment
Est. payment
$706/mo
Principal & interest
$504
Property taxes
$157
Home insurance
$45
Climate risks
Neighborhood: 54555
Nearby schools
GreatSchools rating
- 5/10Phillips Elementary SchoolGrades: PK-5Distance: 0.4 mi
- 4/10Phillips Middle SchoolGrades: 6-8Distance: 0.4 mi
- 7/10Phillips High SchoolGrades: 9-12Distance: 0.9 mi
Schools provided by the listing agent
- Elementary: PR Phillips
- Middle: PR Phillips
- High: PR Phillips
Source: GNMLS. This data may not be complete. We recommend contacting the local school district to confirm school assignments for this home.
- Loading
- Loading
