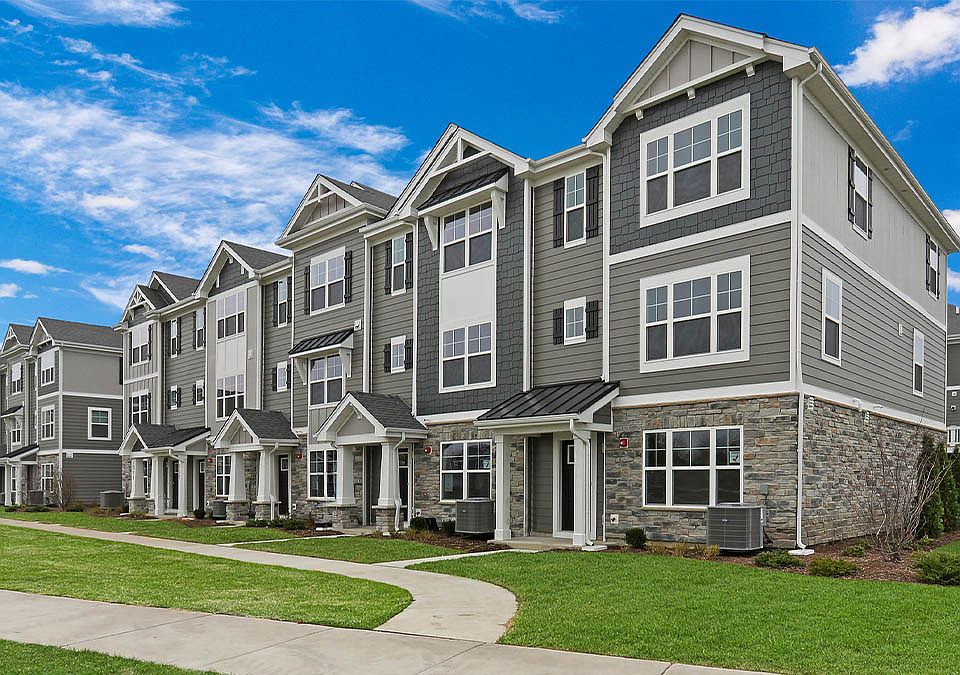Discover yourself at 285 Charlestowne Lakes Drive, a beautiful new home in our Charlestowne Lakes community in St. Charles, Illinois. This duplex will be ready for a late fall move-in. This home includes a full, unfinished basement, a two-car garage, and a fully maintained home site. This Ashton plan offers 1,794 square feet of living space with 3 bedrooms, a loft, and 2.5 baths. As you enter the home, you will be greeted by the open concept design, including dining and living areas and an expansive kitchen overlooking it all. The kitchen features designer cabinetry, a spacious island with quartz countertops, a pantry, and stainless-steel appliances. Luxury vinyl floors are included in all of the first level and has 9' ceilings through-out. Upstairs you will find a nicely sized loft and a large primary bedroom with 2 closets and an en suite bath. There is also a laundry room, a second full bath, and two additional bedrooms. Impressive innovative ERV furnace system and tankless water heater round out the amazing features this home as to offer. Charlestowne Lakes in an upscale townhome community, tucked off Route 64 and in a highly desirable location - just minutes from downtown St. Charles All Chicago homes include our America's Smart Home Technology featuring a smart video doorbell, smart Honeywall thermostat, Amazon Echo Pop, smart door lock, Deako smart light switches and more. Photos are of similar home.
Active
$489,990
285 Charlestowne Lakes Dr, Saint Charles, IL 60174
3beds
1,794sqft
Duplex, Single Family Residence
Built in 2025
-- sqft lot
$-- Zestimate®
$273/sqft
$230/mo HOA
What's special
Nicely sized loftOpen concept designLaundry roomTwo-car garageExpansive kitchenDesigner cabinetryTankless water heater
- 23 days
- on Zillow |
- 116 |
- 3 |
Zillow last checked: 7 hours ago
Listing updated: June 27, 2025 at 07:52am
Listing courtesy of:
Daynae Gaudio 847-340-3636,
Daynae Gaudio
Source: MRED as distributed by MLS GRID,MLS#: 12390264
Travel times
Schedule tour
Select your preferred tour type — either in-person or real-time video tour — then discuss available options with the builder representative you're connected with.
Select a date
Facts & features
Interior
Bedrooms & bathrooms
- Bedrooms: 3
- Bathrooms: 3
- Full bathrooms: 2
- 1/2 bathrooms: 1
Rooms
- Room types: Great Room, Loft
Primary bedroom
- Features: Flooring (Carpet), Bathroom (Full)
- Level: Second
- Area: 208 Square Feet
- Dimensions: 13X16
Bedroom 2
- Features: Flooring (Carpet)
- Level: Second
- Area: 110 Square Feet
- Dimensions: 10X11
Bedroom 3
- Features: Flooring (Carpet)
- Level: Second
- Area: 110 Square Feet
- Dimensions: 10X11
Dining room
- Level: Main
- Area: 90 Square Feet
- Dimensions: 9X10
Great room
- Level: Main
- Area: 228 Square Feet
- Dimensions: 12X19
Kitchen
- Features: Kitchen (Eating Area-Breakfast Bar, Island, Pantry-Closet)
- Level: Main
- Area: 170 Square Feet
- Dimensions: 10X17
Laundry
- Level: Second
- Area: 36 Square Feet
- Dimensions: 6X6
Loft
- Features: Flooring (Carpet)
- Level: Second
- Area: 100 Square Feet
- Dimensions: 10X10
Heating
- Natural Gas
Cooling
- Central Air
Appliances
- Included: Range, Microwave, Dishwasher, Disposal, Stainless Steel Appliance(s)
- Laundry: Upper Level, Washer Hookup
Features
- Walk-In Closet(s), High Ceilings, Open Floorplan
- Basement: Unfinished,Full
Interior area
- Total structure area: 0
- Total interior livable area: 1,794 sqft
Property
Parking
- Total spaces: 2
- Parking features: Asphalt, Garage Door Opener, Garage, On Site, Garage Owned, Attached
- Attached garage spaces: 2
- Has uncovered spaces: Yes
Accessibility
- Accessibility features: No Disability Access
Lot
- Size: 4,730 Square Feet
- Dimensions: 43X110
- Features: Landscaped
Details
- Parcel number: 0925228025
- Special conditions: Home Warranty
Construction
Type & style
- Home type: MultiFamily
- Property subtype: Duplex, Single Family Residence
Materials
- Vinyl Siding, Stone
- Foundation: Concrete Perimeter
- Roof: Asphalt
Condition
- New Construction
- New construction: Yes
- Year built: 2025
Details
- Builder model: ASHTON
- Builder name: D.R. Horton
- Warranty included: Yes
Utilities & green energy
- Sewer: Public Sewer
- Water: Public
Community & HOA
Community
- Subdivision: Charlestowne Lakes
HOA
- Has HOA: Yes
- Services included: Insurance, Exterior Maintenance, Lawn Care, Snow Removal, Other
- HOA fee: $230 monthly
Location
- Region: Saint Charles
Financial & listing details
- Price per square foot: $273/sqft
- Date on market: 6/20/2025
- Ownership: Fee Simple w/ HO Assn.
About the community
Find your new home at Charlestowne Lakes, offering paired villas and townhomes in St. Charles, IL. Settle into luxury with a city feel, in our modern homes featuring open floor plans, flex spaces, private 2-car garages and smart home technology. At Charlestowne Lakes, your yard maintenance and snow removal is included.
Explore this new home community and admire the professionally designed craftsman style exteriors featuring beautiful stone accents, set in a scenic community. Choose between the state of the art 3-story townhomes, or spacious paired villas. Townhomes feature 2-3 bedrooms with finished lower levels, and open concept main level living spaces. The paired villas are 2-story homes with 3 bedrooms, an upper level loft, and a basement included. With two distinguished home products, we have options for all lifestyles.
Charlestowne Lakes is an upscale townhome community, tucked off Rt. 64, in a highly desirable area, loaded with everyday conveniences, and just minutes from the flourishing downtown St. Charles. Residents will enjoy living in the highly sought after School District 303. Don't miss out on this opportunity to own a beautiful new home. Schedule your tour today!
Source: DR Horton

