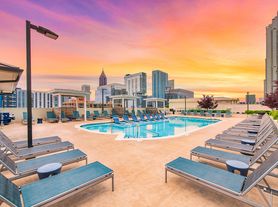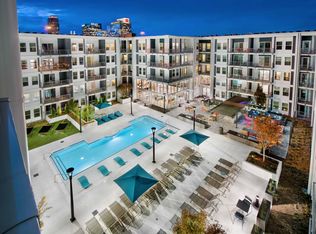Where sophistication meets serenity welcome to this extraordinary penthouse corner residence overlooking Atlanta's iconic Centennial Park. Poised above the pulse of downtown, this home offers a rare balance of peaceful, refined living with immediate access to the city's premier attractions. Inside, dramatic 14-foot ceilings and expansive floor-to-ceiling windows bathe the space in natural light, framing sweeping southern and western skyline views. From sunrise to sunset, the ever-changing cityscape becomes part of your daily experience. Completely reimagined with meticulous attention to detail, the home showcases designer upgrades throughout. The gourmet kitchen features custom cabinetry, statement lighting, and a full suite of Gaggenau, Miele, and Sub-Zero appliances perfect for both the everyday chef and the passionate entertainer. Both bathrooms evoke a spa-like atmosphere, finished in timeless Carrera marble and slate. The primary suite offers an indulgent Japanese soaking tub sized for true comfort alongside a separate shower with full-body jets and refined contemporary fixtures. The open-concept design flows effortlessly to a spacious balcony, ideal for morning coffee or sunset gatherings. When Atlanta's spring or autumn breeze rolls in, enjoy seamless indoor-outdoor living from your perch above the park. Located in Museum Tower, the only residential high-rise directly above Centennial Olympic Park, you're steps from the Georgia Aquarium, Mercedes-Benz Stadium, State Farm Arena, World of Coca-Cola, AmericasMart, and Atlanta's best dining and entertainment. From your balcony, witness the transformation of Centennial Yards unfold in real time. Building amenities elevate the experience even further resort-style rooftop pool with panoramic views, guest suite, fitness center, expansive clubroom, 24/7 concierge, and a lush landscaped plaza with dog walk, grilling stations, and firepit.
Listings identified with the FMLS IDX logo come from FMLS and are held by brokerage firms other than the owner of this website. The listing brokerage is identified in any listing details. Information is deemed reliable but is not guaranteed. 2025 First Multiple Listing Service, Inc.
Condo for rent
$4,000/mo
285 Centennial Olympic Park Dr NW #PENTHOUSE 2-7, Atlanta, GA 30313
2beds
1,749sqft
Price may not include required fees and charges.
Condo
Available now
-- Pets
Central air, electric, zoned, ceiling fan
In unit laundry
2 Parking spaces parking
Electric, central, forced air
What's special
- 5 days |
- -- |
- -- |
Travel times
Looking to buy when your lease ends?
Consider a first-time homebuyer savings account designed to grow your down payment with up to a 6% match & a competitive APY.
Facts & features
Interior
Bedrooms & bathrooms
- Bedrooms: 2
- Bathrooms: 2
- Full bathrooms: 2
Heating
- Electric, Central, Forced Air
Cooling
- Central Air, Electric, Zoned, Ceiling Fan
Appliances
- Included: Dishwasher, Disposal, Double Oven, Dryer, Microwave, Oven, Range, Refrigerator, Stove, Washer
- Laundry: In Unit, Laundry Closet, Main Level
Features
- Ceiling Fan(s), Vaulted Ceiling(s), View
Interior area
- Total interior livable area: 1,749 sqft
Video & virtual tour
Property
Parking
- Total spaces: 2
- Parking features: Assigned
- Details: Contact manager
Features
- Stories: 1
- Exterior features: Contact manager
- Has view: Yes
- View description: City View
Details
- Parcel number: 14 007800032597
Construction
Type & style
- Home type: Condo
- Property subtype: Condo
Condition
- Year built: 2003
Community & HOA
Community
- Features: Clubhouse, Fitness Center
HOA
- Amenities included: Fitness Center
Location
- Region: Atlanta
Financial & listing details
- Lease term: 12 Months
Price history
| Date | Event | Price |
|---|---|---|
| 11/7/2025 | Listed for rent | $4,000$2/sqft |
Source: FMLS GA #7678358 | ||
| 8/28/2025 | Listing removed | $700,000$400/sqft |
Source: | ||
| 5/15/2025 | Listed for sale | $700,000$400/sqft |
Source: | ||
Neighborhood: Downtown
There are 5 available units in this apartment building

