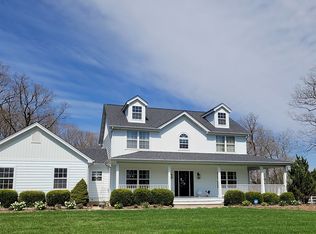STUNNING 1.5-story on 5 ACRES overlooking peaceful woods at the Callaway Fork stream, plus exclusive Callaway Lake rights. Elegant architecture, oversized side-entry garage, COLUMNED COVERED ENTRY. FRESHLY PAINTED interior with 5 bedrooms (main floor master), 3.5 baths, 3900 sq ft including FINISHED WALKOUT LOWER LEVEL. SOARING foyer with cathedral ceiling, COUNTLESS WINDOWS showcasing views of nature, vaults & display ledges throughout. HARDWOOD & ceramic tile flooring in main living areas. Kitchen with 42" wood cabinets, oversized island bar, WALK-IN PANTRY, breakfast bay, open to hearth room with custom fireplace mantel. Slider to SCENIC COVERED DECK also accessible by master bedroom. Master suite with dual vanity, jetted tub, shower, WALK-IN CLOSET. Upstairs loft, 3 more bedrooms & UPDATED bath. Downstairs partially finished with family room (walkout to covered patio), bath, large 5th bedroom (wood stove), workshop & storage. Money-saving geothermal HVAC. See special features list!
This property is off market, which means it's not currently listed for sale or rent on Zillow. This may be different from what's available on other websites or public sources.
