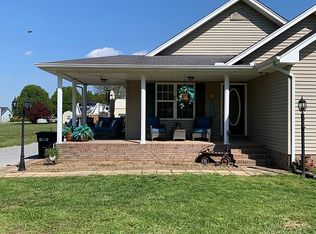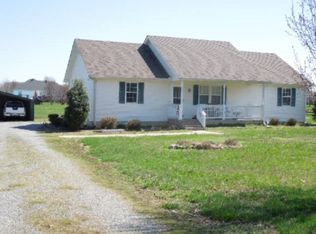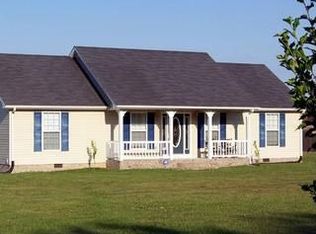Closed
$290,000
285 Browns Rd Lot 6, Lafayette, TN 37083
3beds
1,262sqft
Single Family Residence, Residential
Built in 1998
0.76 Acres Lot
$291,500 Zestimate®
$230/sqft
$1,665 Estimated rent
Home value
$291,500
Estimated sales range
Not available
$1,665/mo
Zestimate® history
Loading...
Owner options
Explore your selling options
What's special
Looking for your new home? Look now further. This adorable 3 Bedroom 2 bath home with detached garage awaits your arrival. Home has open floor plan with soaring vaulted ceilings. Kitchen boast granite countertops with tile backsplash, pantry and all kitchen appliances remain. Kitchen flows to the open dining and living area. Great for entertaining. Ready to retire for the night? Enter your spacious master suite with tray ceiling, walk in closet and private ensuite bathroom. Perfect spot to relax after a long day. Home is completed with two spacious guest bedroooms. One with a cathedral ceiling, the other with its own walk-in closet. Wake up to a cup of coffee on your multi-level deck, or it it's raining your large, covered porch. Need to work on a vehicle? No problem. Property comes complete with a 30x40 garage. Garage has two bays, a storage area and a half bath. How convenient. Property is located right off of Hwy 52 for easy access to all amenities. Come look and fall in love.
Zillow last checked: 8 hours ago
Listing updated: June 02, 2025 at 07:33am
Listing Provided by:
Shane Sliger, ABR 615-633-6312,
Gene Carman Real Estate & Auctions
Bought with:
Bobby Hill, 225920
Crye-Leike, Inc., REALTORS
Source: RealTracs MLS as distributed by MLS GRID,MLS#: 2819698
Facts & features
Interior
Bedrooms & bathrooms
- Bedrooms: 3
- Bathrooms: 2
- Full bathrooms: 2
- Main level bedrooms: 3
Bedroom 1
- Area: 168 Square Feet
- Dimensions: 12x14
Bedroom 2
- Area: 143 Square Feet
- Dimensions: 11x13
Bedroom 3
- Area: 121 Square Feet
- Dimensions: 11x11
Dining room
- Area: 99 Square Feet
- Dimensions: 9x11
Kitchen
- Features: Pantry
- Level: Pantry
- Area: 99 Square Feet
- Dimensions: 9x11
Living room
- Area: 240 Square Feet
- Dimensions: 15x16
Heating
- Central
Cooling
- Central Air
Appliances
- Included: Electric Range, Dishwasher, Disposal, Microwave, Refrigerator, Stainless Steel Appliance(s)
Features
- Flooring: Wood, Vinyl
- Basement: Crawl Space
- Has fireplace: No
Interior area
- Total structure area: 1,262
- Total interior livable area: 1,262 sqft
- Finished area above ground: 1,262
Property
Parking
- Total spaces: 2
- Parking features: Detached
- Garage spaces: 2
Features
- Levels: One
- Stories: 1
- Patio & porch: Porch, Covered, Deck
Lot
- Size: 0.76 Acres
Details
- Parcel number: 067F A 01200 000
- Special conditions: Standard
Construction
Type & style
- Home type: SingleFamily
- Property subtype: Single Family Residence, Residential
Materials
- Vinyl Siding
- Roof: Asphalt
Condition
- New construction: No
- Year built: 1998
Utilities & green energy
- Sewer: Septic Tank
- Water: Public
- Utilities for property: Water Available
Community & neighborhood
Location
- Region: Lafayette
- Subdivision: Browns Rd Estates
Price history
| Date | Event | Price |
|---|---|---|
| 5/28/2025 | Sold | $290,000-3.3%$230/sqft |
Source: | ||
| 5/1/2025 | Contingent | $299,900$238/sqft |
Source: | ||
| 4/18/2025 | Listed for sale | $299,900$238/sqft |
Source: | ||
Public tax history
Tax history is unavailable.
Neighborhood: 37083
Nearby schools
GreatSchools rating
- NAFairlane Elementary SchoolGrades: PK-1Distance: 4 mi
- 5/10Macon County Junior High SchoolGrades: 6-8Distance: 1.3 mi
- 6/10Macon County High SchoolGrades: 9-12Distance: 1.4 mi
Schools provided by the listing agent
- Elementary: Fairlane Elementary
- Middle: Macon County Junior High School
- High: Macon County High School
Source: RealTracs MLS as distributed by MLS GRID. This data may not be complete. We recommend contacting the local school district to confirm school assignments for this home.
Get pre-qualified for a loan
At Zillow Home Loans, we can pre-qualify you in as little as 5 minutes with no impact to your credit score.An equal housing lender. NMLS #10287.


