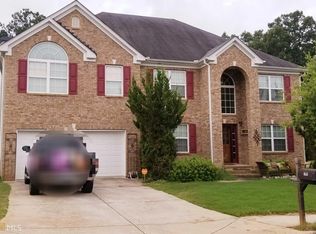BEAUTIFUL TWO STORY WITH 5 BEDROOMS AND 3.5 BATHS ON A CORNER LOT IN THE DESIRABLE KINGS RIDGE SUBDIVISION IN COVINGTON.THIS HOME HAS IT ALL.SEPARATE FORMAL LIVING ROOM WITH A SERVICE AREA NEXT TO IT WITH BUILT IN CABINETS.THIS WOULD MAKE A GREAT BAR AREA TO SERVE IN THE LIVING ROOM OR THE FORMAL DINING ROOM.BREAKFAST AREA IN KITCHEN, KITCHEN HAS STAINED CABINETS,BLACK APPLIANCES AND A BUILT IN DESK AREA. UPSTAIRS ARE 5 LARGE BEDROOMS AND 3 LOVELY BATHS.MASTER HAS 2 LARGE CLOSETS. MASTER BATH HAS DOUBLE VANITIES,GARDEN TUB AND SEPARATE SHOWER.ALL THIS SITTING IN A QUITE CUL DE SAC, AND 2 GARAGE.
This property is off market, which means it's not currently listed for sale or rent on Zillow. This may be different from what's available on other websites or public sources.
