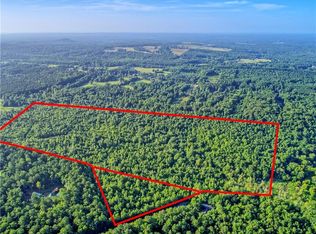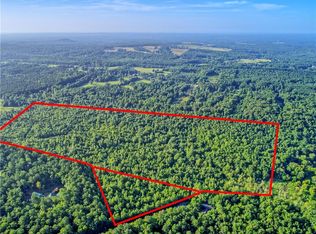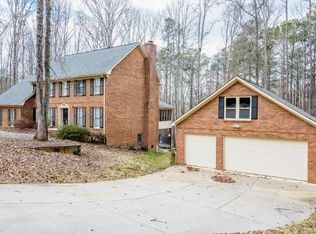Closed
$450,000
285 Blackstock Rd, Villa Rica, GA 30180
5beds
4,264sqft
Single Family Residence
Built in 1989
4.94 Acres Lot
$453,900 Zestimate®
$106/sqft
$2,404 Estimated rent
Home value
$453,900
$404,000 - $508,000
$2,404/mo
Zestimate® history
Loading...
Owner options
Explore your selling options
What's special
Come experience this stunning stucco home perfectly nestled on five private, picturesque acres! Situated at the end of a long private cul de sac, this is the perfect place to come home to and relax! With over 4,200 square feet of bright, spacious living area above ground plus a full, unfinished basement awaiting your vision, there's endless potential to create your dream home. The expansive kitchen is a showstopper, featuring abundant cabinetry, a generous center island, and magnificent wall-to-wall windows that frame breathtaking views of the lush backyard. Relax in your luxurious primary suite conveniently located on the main level, boasting a spacious walk-in closet, dual vanity, and separate tub and shower. This sprawling home has the primary on the main as well as another ensuite bedroom on the main. Upstairs are two additional cavernous bedrooms, a great loft area overlooking the family room and a huge flex room which easily serves as a fifth bedroom. Lovingly and impeccably maintained over the years, this home is just waiting for a buyer to add their personal decorating touch and bring their unique style to life. Step outside into your own private oasis, where a spacious deck overlooks an enchanting backyard complete with a large patio and hundreds of yards of tranquil wooded trails to explore. Perfectly located close to schools, shopping, and interstate access, yet offering unmatched serenity and total privacy. Come fall in love with this incredible property today!
Zillow last checked: 8 hours ago
Listing updated: June 03, 2025 at 01:02pm
Listed by:
Hank R Miller 678-428-8276,
Next Residential Real Estate
Bought with:
Jessa Clark, 439974
Southern Classic Realtors
Source: GAMLS,MLS#: 10475364
Facts & features
Interior
Bedrooms & bathrooms
- Bedrooms: 5
- Bathrooms: 3
- Full bathrooms: 3
- Main level bathrooms: 2
- Main level bedrooms: 2
Kitchen
- Features: Breakfast Area, Country Kitchen, Kitchen Island, Pantry
Heating
- Central
Cooling
- Central Air
Appliances
- Included: Cooktop, Dishwasher, Dryer, Microwave, Oven/Range (Combo), Refrigerator, Washer
- Laundry: In Hall
Features
- Double Vanity, High Ceilings, Master On Main Level, Separate Shower, Entrance Foyer, Vaulted Ceiling(s), Walk-In Closet(s)
- Flooring: Carpet, Hardwood
- Windows: Skylight(s)
- Basement: Daylight,Exterior Entry,Full,Interior Entry
- Attic: Expandable
- Number of fireplaces: 1
Interior area
- Total structure area: 4,264
- Total interior livable area: 4,264 sqft
- Finished area above ground: 4,264
- Finished area below ground: 0
Property
Parking
- Parking features: Attached, Garage, Garage Door Opener, Kitchen Level
- Has attached garage: Yes
Features
- Levels: Two
- Stories: 2
- Patio & porch: Deck, Patio, Porch, Screened
Lot
- Size: 4.94 Acres
- Features: Private
Details
- Parcel number: 147 0196
- Special conditions: Agent/Seller Relationship,As Is,Investor Owned
Construction
Type & style
- Home type: SingleFamily
- Architectural style: Traditional
- Property subtype: Single Family Residence
Materials
- Stucco
- Roof: Composition
Condition
- Resale
- New construction: No
- Year built: 1989
Utilities & green energy
- Sewer: Septic Tank
- Water: Well
- Utilities for property: Other
Community & neighborhood
Community
- Community features: None
Location
- Region: Villa Rica
- Subdivision: None
Other
Other facts
- Listing agreement: Exclusive Right To Sell
Price history
| Date | Event | Price |
|---|---|---|
| 6/3/2025 | Sold | $450,000-11.6%$106/sqft |
Source: | ||
| 5/14/2025 | Pending sale | $509,000$119/sqft |
Source: | ||
| 4/3/2025 | Price change | $509,000-5.6%$119/sqft |
Source: | ||
| 3/10/2025 | Listed for sale | $539,000+43.7%$126/sqft |
Source: | ||
| 2/25/2025 | Sold | $375,000$88/sqft |
Source: Public Record Report a problem | ||
Public tax history
| Year | Property taxes | Tax assessment |
|---|---|---|
| 2024 | $4,889 +3.6% | $270,146 +9.5% |
| 2023 | $4,717 +14.3% | $246,818 +22.5% |
| 2022 | $4,126 +10.2% | $201,502 +15.4% |
Find assessor info on the county website
Neighborhood: 30180
Nearby schools
GreatSchools rating
- 5/10Temple Elementary SchoolGrades: PK-5Distance: 3.4 mi
- 5/10Temple Middle SchoolGrades: 6-8Distance: 2.9 mi
- 6/10Temple High SchoolGrades: 9-12Distance: 2.6 mi
Schools provided by the listing agent
- Elementary: Villa Rica
- Middle: Villa Rica
- High: Villa Rica
Source: GAMLS. This data may not be complete. We recommend contacting the local school district to confirm school assignments for this home.
Get a cash offer in 3 minutes
Find out how much your home could sell for in as little as 3 minutes with a no-obligation cash offer.
Estimated market value$453,900
Get a cash offer in 3 minutes
Find out how much your home could sell for in as little as 3 minutes with a no-obligation cash offer.
Estimated market value
$453,900


