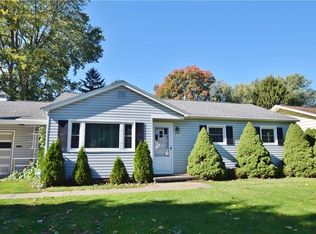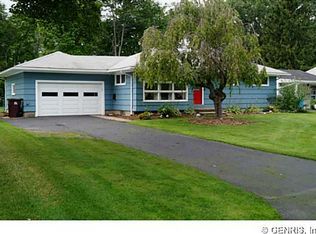Closed
$205,000
285 Biscayne Dr, Rochester, NY 14612
3beds
1,092sqft
Single Family Residence
Built in 1954
0.27 Acres Lot
$219,700 Zestimate®
$188/sqft
$2,134 Estimated rent
Maximize your home sale
Get more eyes on your listing so you can sell faster and for more.
Home value
$219,700
$202,000 - $239,000
$2,134/mo
Zestimate® history
Loading...
Owner options
Explore your selling options
What's special
Welcome to this move-in ready Ranch in Greece, offering a perfect blend of comfort and convenience. This home features 3 bedrooms & 1 full bath, making it ideal for families or anyone seeking single-floor living. As you enter, you'll be greeted by a bright living room, highlighted by oversized windows that flood the space with natural light. The crisp ceramic tile flooring throughout ensures easy maintenance. The eat-in kitchen is a chef's delight, with plenty of countertop space for meal preparation & storage, this kitchen is equipped to handle it all. The standout feature of this home is the massive heated enclosed porch which adds 276 sq ft. This versatile space includes an electric fireplace, providing warmth and ambiance year-round. A sliding door opens to a covered porch & patio, offering the perfect setting for outdoor relaxation & entertaining. Adding bonus, the home features a heated breezeway entrance, ensuring comfort even on the coldest days. The finished basement is a true gem. An ideal space for gatherings and fun with family and friends. This home is not just a place to live, but a lifestyle. Don't miss the opportunity to make it yours! Delayeds due 7/30 by 4:00 pm.
Zillow last checked: 8 hours ago
Listing updated: September 20, 2024 at 12:29pm
Listed by:
Sharon M. Quataert 585-900-1111,
Sharon Quataert Realty
Bought with:
Sharon M. Quataert, 10491204899
Sharon Quataert Realty
Source: NYSAMLSs,MLS#: R1554490 Originating MLS: Rochester
Originating MLS: Rochester
Facts & features
Interior
Bedrooms & bathrooms
- Bedrooms: 3
- Bathrooms: 1
- Full bathrooms: 1
- Main level bathrooms: 1
- Main level bedrooms: 3
Heating
- Gas, Forced Air
Appliances
- Included: Appliances Negotiable, Dryer, Dishwasher, Gas Oven, Gas Range, Gas Water Heater, Microwave, Refrigerator, Washer
- Laundry: In Basement
Features
- Eat-in Kitchen, Separate/Formal Living Room, Sliding Glass Door(s), Bedroom on Main Level
- Flooring: Tile, Varies
- Doors: Sliding Doors
- Basement: Full,Partially Finished
- Number of fireplaces: 1
Interior area
- Total structure area: 1,092
- Total interior livable area: 1,092 sqft
Property
Parking
- Total spaces: 1
- Parking features: Attached, Garage
- Attached garage spaces: 1
Features
- Levels: One
- Stories: 1
- Patio & porch: Deck, Enclosed, Patio, Porch
- Exterior features: Blacktop Driveway, Deck, Fence, Patio
- Fencing: Partial
Lot
- Size: 0.27 Acres
- Dimensions: 70 x 167
- Features: Residential Lot
Details
- Parcel number: 2628000462000006013000
- Special conditions: Standard
Construction
Type & style
- Home type: SingleFamily
- Architectural style: Ranch
- Property subtype: Single Family Residence
Materials
- Aluminum Siding, Steel Siding, Vinyl Siding, Copper Plumbing, PEX Plumbing
- Foundation: Block
Condition
- Resale
- Year built: 1954
Utilities & green energy
- Electric: Circuit Breakers
- Sewer: Connected
- Water: Connected, Public
- Utilities for property: Cable Available, Sewer Connected, Water Connected
Community & neighborhood
Location
- Region: Rochester
- Subdivision: Sunny Stream Park Sec 04
Other
Other facts
- Listing terms: Cash,Conventional,FHA,VA Loan
Price history
| Date | Event | Price |
|---|---|---|
| 9/19/2024 | Sold | $205,000+28.2%$188/sqft |
Source: | ||
| 7/31/2024 | Pending sale | $159,900$146/sqft |
Source: | ||
| 7/25/2024 | Listed for sale | $159,900+77.9%$146/sqft |
Source: | ||
| 10/31/2002 | Sold | $89,900$82/sqft |
Source: Public Record Report a problem | ||
Public tax history
| Year | Property taxes | Tax assessment |
|---|---|---|
| 2024 | -- | $81,000 |
| 2023 | -- | $81,000 -10% |
| 2022 | -- | $90,000 |
Find assessor info on the county website
Neighborhood: 14612
Nearby schools
GreatSchools rating
- 4/10Lakeshore Elementary SchoolGrades: 3-5Distance: 0.7 mi
- 5/10Arcadia Middle SchoolGrades: 6-8Distance: 1.7 mi
- 6/10Arcadia High SchoolGrades: 9-12Distance: 1.6 mi
Schools provided by the listing agent
- District: Greece
Source: NYSAMLSs. This data may not be complete. We recommend contacting the local school district to confirm school assignments for this home.

