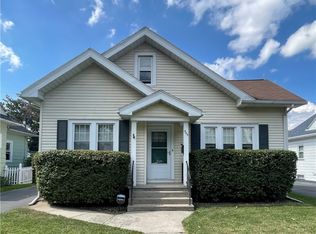THIS ONE IS A SHOW STOPPER! EVERYTHING IS DONE - JUST MOVE RIGHT INTO THIS IMMACULATE RANCH WITH PRISTINE DOUBLE LOT! OVER $20K IN IMPROVEMENTS IN THE LAST 5 YEARS INCLUDING ROOF, KITCHEN COUNTERS AND BACKSPLASH, CROWN MOLDING THROUGHOUT, NEW CARPET, FRESH PAINT, CUSTOM WONDOW TREATMENTS, GLASS BLOCK WINDOWS IN BSMNT, BACK-UP GENERATOR, NEW GARAGE DOORS, LANDSCAPING AND THE LIST GOES ON. PREVIOUS OWNERS DID ALL NEW REPLACEMENT WINDOWS, VINYL SIDING, NEW 200 AMP ELECTRIC, NEW BATH AND MORE. YOU MUST SEE THIS HOUSE!
This property is off market, which means it's not currently listed for sale or rent on Zillow. This may be different from what's available on other websites or public sources.
