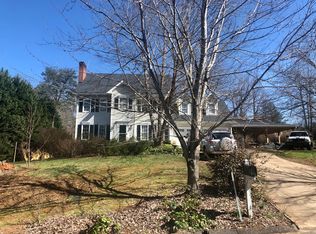1.5 story home sits on private, culdesac lot w/ privacy yet the benefit of a neighborhood setting- Forest Hills Bent Creek section, close to Rutherfordton & Crestview Park. Huge open Living & Dining room w/Natural Gas Log FP. Kitchen has corona counters, lots of cabinets & breakfast nook. Large laundry & 1/2 bath off kit. Main level Master w/ 2 closets, Enormous bedrms upstairs w/HUGE walk-in-closets & Jack & Jill bath. Front porch, screened rear porch & new deck, above ground pool.
This property is off market, which means it's not currently listed for sale or rent on Zillow. This may be different from what's available on other websites or public sources.

