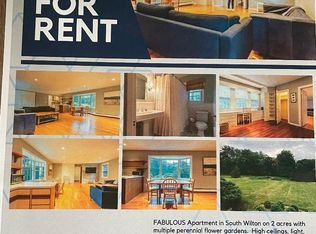Sold for $1,914,588
$1,914,588
285 Belden Hill Road, Wilton, CT 06897
5beds
5,366sqft
Single Family Residence
Built in 1995
2 Acres Lot
$1,975,700 Zestimate®
$357/sqft
$16,899 Estimated rent
Home value
$1,975,700
$1.78M - $2.19M
$16,899/mo
Zestimate® history
Loading...
Owner options
Explore your selling options
What's special
Move right in to this stately 5 Bedroom Colonial with an in-ground salt water heated pool and spa. Greet your guests with an impressive two story foyer with a butterfly staircase centered between the formal dining and living rooms. Entertain in the oversized gourmet eat-in kitchen with attached family room. Work from home in a private coffered ceiling office with beautiful built-ins. Retreat to your luxurious primary suite complete with fireplace, soaking tub and huge walk-in closet. The additional four bedrooms, two of which have en-suite baths, are all on the same level. Eat and drink al fresco on the rear deck that overlooks the pool and the well manicured flat back yard that backs up to the reservoir. The house has seen many recent improvements including new paint both inside and out, newly refinished floors, new roof, new HVAC and fuel conversion to propane, new fencing and extensive landscaping and tree removal. The generator, full basement, walk-up attic and 4 car garage provide even more comfortable living. This property exudes privacy yet the South Wilton location boasts convenience only minutes from Wilton Village Center, Elementary School and Route 7 Connector.
Zillow last checked: 8 hours ago
Listing updated: September 11, 2023 at 01:09pm
Listed by:
John Bainton 203-249-5932,
Compass Connecticut, LLC 203-423-3100
Bought with:
Richard Greene, RES.0820599
Compass Connecticut, LLC
Source: Smart MLS,MLS#: 170585582
Facts & features
Interior
Bedrooms & bathrooms
- Bedrooms: 5
- Bathrooms: 6
- Full bathrooms: 4
- 1/2 bathrooms: 2
Primary bedroom
- Features: Ceiling Fan(s), Fireplace, Full Bath, Walk-In Closet(s), Hardwood Floor
- Level: Upper
Bedroom
- Features: Ceiling Fan(s), Full Bath, Walk-In Closet(s), Hardwood Floor
- Level: Upper
Bedroom
- Features: Ceiling Fan(s), Full Bath, Hardwood Floor
- Level: Upper
Bedroom
- Features: Ceiling Fan(s), Jack & Jill Bath, Hardwood Floor
- Level: Upper
Bedroom
- Features: Ceiling Fan(s), Jack & Jill Bath, Hardwood Floor
- Level: Upper
Dining room
- Features: Bay/Bow Window, High Ceilings, French Doors, Hardwood Floor
- Level: Main
Family room
- Features: High Ceilings, Fireplace, Hardwood Floor
- Level: Main
Kitchen
- Features: High Ceilings, Granite Counters, Dining Area, Kitchen Island, Sliders, Hardwood Floor
- Level: Main
Living room
- Features: High Ceilings, Fireplace, Hardwood Floor
- Level: Main
Office
- Features: High Ceilings, Bookcases, Built-in Features, Half Bath, Hardwood Floor
- Level: Main
Heating
- Forced Air, Zoned, Propane
Cooling
- Central Air
Appliances
- Included: Cooktop, Oven, Microwave, Refrigerator, Freezer, Subzero, Dishwasher, Washer, Dryer, Wine Cooler, Water Heater
- Laundry: Main Level
Features
- Central Vacuum, Entrance Foyer, Wired for Sound
- Windows: Thermopane Windows
- Basement: Full,Interior Entry,Garage Access
- Attic: Walk-up,Storage
- Number of fireplaces: 3
Interior area
- Total structure area: 5,366
- Total interior livable area: 5,366 sqft
- Finished area above ground: 5,366
Property
Parking
- Total spaces: 4
- Parking features: Attached, Driveway, Paved, Garage Door Opener, Shared Driveway, Circular Driveway
- Attached garage spaces: 4
- Has uncovered spaces: Yes
Features
- Patio & porch: Deck
- Has private pool: Yes
- Pool features: In Ground, Heated, Gunite
- Fencing: Full
Lot
- Size: 2 Acres
- Features: Rear Lot, Dry, Cleared, Level, Landscaped
Details
- Parcel number: 1927473
- Zoning: R-2
- Other equipment: Generator
Construction
Type & style
- Home type: SingleFamily
- Architectural style: Colonial
- Property subtype: Single Family Residence
Materials
- Clapboard, Wood Siding
- Foundation: Concrete Perimeter
- Roof: Asphalt
Condition
- New construction: No
- Year built: 1995
Utilities & green energy
- Sewer: Septic Tank
- Water: Well
Green energy
- Energy efficient items: Ridge Vents, Windows
Community & neighborhood
Security
- Security features: Security System
Community
- Community features: Health Club, Library, Medical Facilities, Park, Playground, Public Rec Facilities, Shopping/Mall, Tennis Court(s)
Location
- Region: Wilton
- Subdivision: South Wilton
Price history
| Date | Event | Price |
|---|---|---|
| 4/2/2025 | Sold | $1,914,588+10.2%$357/sqft |
Source: Public Record Report a problem | ||
| 9/11/2023 | Sold | $1,738,000+10.3%$324/sqft |
Source: | ||
| 8/2/2023 | Pending sale | $1,575,000$294/sqft |
Source: | ||
| 7/19/2023 | Listed for sale | $1,575,000+42.5%$294/sqft |
Source: | ||
| 11/20/2020 | Sold | $1,105,000-7.5%$206/sqft |
Source: | ||
Public tax history
| Year | Property taxes | Tax assessment |
|---|---|---|
| 2025 | $27,618 +2% | $1,131,410 |
| 2024 | $27,086 +5.5% | $1,131,410 +29% |
| 2023 | $25,666 +3.6% | $877,170 |
Find assessor info on the county website
Neighborhood: 06897
Nearby schools
GreatSchools rating
- NAMiller-Driscoll SchoolGrades: PK-2Distance: 0.5 mi
- 9/10Middlebrook SchoolGrades: 6-8Distance: 1.8 mi
- 10/10Wilton High SchoolGrades: 9-12Distance: 2.4 mi
Schools provided by the listing agent
- Elementary: Miller-Driscoll
- Middle: Middlebrook
- High: Wilton
Source: Smart MLS. This data may not be complete. We recommend contacting the local school district to confirm school assignments for this home.
Get pre-qualified for a loan
At Zillow Home Loans, we can pre-qualify you in as little as 5 minutes with no impact to your credit score.An equal housing lender. NMLS #10287.
Sell for more on Zillow
Get a Zillow Showcase℠ listing at no additional cost and you could sell for .
$1,975,700
2% more+$39,514
With Zillow Showcase(estimated)$2,015,214

