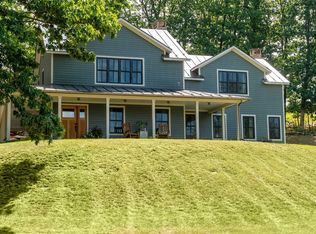Closed
$5,750,000
285 Becker Hill Road, Red Hook, NY 12571
6beds
7,482sqft
Single Family Residence
Built in 2020
23.52 Acres Lot
$-- Zestimate®
$769/sqft
$7,500 Estimated rent
Home value
Not available
Estimated sales range
Not available
$7,500/mo
Zestimate® history
Loading...
Owner options
Explore your selling options
What's special
Embrace modern luxury and breathtaking views of the Catskill Mountains from this stunning masterpiece designed by award-winning architect Aron Himmelfarb. Set on 23.5 acres of rolling farmland evocative of the Tuscan countryside, this tranquil oasis is only minutes from the Hudson Valley's most desirable villages and cultural destinations.
Inspired by the region's rich agricultural history, the design is in conversation with the surrounding landscape. As the cedar siding naturally silvers over time, it will highlight the form of the architecture, create texture, and weather differently on each facade. From the terra-cotta tiles to the Danby marble counters, each material has been artfully considered. Black burlap wallpaper in the foyer is striking yet also rustic and reminiscent of farm life. Custom windows and doors throughout bring the outdoors in. A wraparound stacked bluestone terrace offers yet another place to gather.
A thoughtful layout offers everyday ease. The formal entryway opens to a sunken living room with soaring ceilings, kitchen, and a family room. Upstairs are three bedrooms with a full bathroom. On the opposite side of the house is the primary suite with its own terrace, bathroom with soaking tub and steam shower, and den. Downstairs are two additional bedrooms, each with a full bathroom, a laundry room with double washer/dryers, an additional family room and storage.
Looking out over the rolling hills and mountains in the distance you'll find a saltwater pool, hot tub, and party barn. The amenities continue with an outdoor grill, bluestone patio, vegetable garden, swing-set, all overlooking truly magical open skies. 10 minutes to Red Hook. 15 minutes to Rhinebeck. 28 minutes to Hudson. Taxes do not include Agricultural Exemption.
Zillow last checked: 8 hours ago
Listing updated: August 30, 2024 at 07:31pm
Listed by:
Solomon Anidjar 917-776-3289,
Upstate Down
Bought with:
Rouse + Co Real Estate, LLC
Source: HVCRMLS,MLS#: 20242627
Facts & features
Interior
Bedrooms & bathrooms
- Bedrooms: 6
- Bathrooms: 5
- Full bathrooms: 4
- 1/2 bathrooms: 1
Primary bedroom
- Level: Main
Bedroom
- Level: Lower
Bedroom
- Level: Lower
Bedroom
- Level: Second
Bedroom
- Level: Second
Bedroom
- Level: Second
Bathroom
- Level: Lower
Bathroom
- Level: Second
Den
- Level: Main
Dining room
- Level: Main
Family room
- Level: Main
Kitchen
- Level: Main
Laundry
- Level: Lower
Living room
- Level: First
Media room
- Level: Lower
Heating
- Forced Air, Radiant, Radiant Floor
Cooling
- Central Air, Zoned
Appliances
- Included: Washer/Dryer, Refrigerator, Range Hood, Microwave, Free-Standing Gas Oven, Dishwasher
Features
- Beamed Ceilings, Cathedral Ceiling(s), Eat-in Kitchen, High Ceilings, High Speed Internet, His and Hers Closets, In-Law Floorplan, Kitchen Island, Natural Woodwork, Open Floorplan, Pantry, Smart Camera(s)/Recording, Stone Counters, Walk-In Closet(s)
- Flooring: Slate, Wood
- Doors: Sliding Doors
- Windows: ENERGY STAR Qualified Windows, Insulated Windows
- Basement: Finished,Full,Storage Space,Walk-Out Access
Interior area
- Total structure area: 7,482
- Total interior livable area: 7,482 sqft
- Finished area above ground: 7,482
- Finished area below ground: 3,096
Property
Parking
- Total spaces: 3
- Parking features: Garage - Attached
- Attached garage spaces: 3
Features
- Patio & porch: Patio, Terrace
- Exterior features: Balcony, Built-in Barbecue, Garden, Outdoor Grill, Paved Walkway, Playground, Private Yard, Rain Gutters, Smart Camera(s)/Recording, Smart Lock(s), Storage
- Pool features: Heated, In Ground, Liner, Outdoor Pool, Salt Water
- Fencing: Fenced,Wood
- Has view: Yes
- View description: Meadow, Mountain(s), Panoramic, Pasture, Pond, Trees/Woods
- Has water view: Yes
- Water view: Pond
Lot
- Size: 23.52 Acres
- Features: Pond on Lot, Agricultural, Gentle Sloping, Landscaped, Meadow, Open Lot, Pasture, Rolling Slope, Views
Details
- Additional structures: Barn(s)
- Parcel number: 1336006473005023070000
- Zoning: 21
- Zoning description: (241) Rural res&ag
Construction
Type & style
- Home type: SingleFamily
- Architectural style: Modern
- Property subtype: Single Family Residence
Materials
- Cedar
- Foundation: Concrete Perimeter
- Roof: Metal
Condition
- New construction: No
- Year built: 2020
Utilities & green energy
- Electric: 200+ Amp Service, Generator
- Sewer: Septic Tank
- Water: Well
Community & neighborhood
Security
- Security features: Security System
Community
- Community features: Pool, Stable(s)
Location
- Region: Milan
Price history
| Date | Event | Price |
|---|---|---|
| 8/26/2024 | Sold | $5,750,000$769/sqft |
Source: | ||
| 7/12/2024 | Pending sale | $5,750,000$769/sqft |
Source: | ||
| 5/29/2024 | Listed for sale | $5,750,000-3.4%$769/sqft |
Source: | ||
| 2/13/2024 | Listing removed | -- |
Source: | ||
| 9/27/2023 | Price change | $5,950,000-8.4%$795/sqft |
Source: | ||
Public tax history
| Year | Property taxes | Tax assessment |
|---|---|---|
| 2024 | -- | $3,975,800 +3% |
| 2023 | -- | $3,860,000 +149.6% |
| 2022 | -- | $1,546,700 0% |
Find assessor info on the county website
Neighborhood: 12571
Nearby schools
GreatSchools rating
- 7/10Mill Road Intermediate GradesGrades: 3-5Distance: 3.7 mi
- 6/10Linden Avenue Middle SchoolGrades: 6-8Distance: 4.3 mi
- 5/10Red Hook Senior High SchoolGrades: 9-12Distance: 4.5 mi
