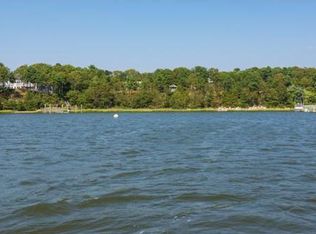Designed to perfection by famed architect Doreve Nicholaeff, one is immediately struck by the attention to detail that went into the contemporary seven bedroom residence. The interior of the home features multiple entertaining spaces, two master suites and a separate guest wing. A spacious waterside kitchen, formal living and dining rooms-ideal for entertaining, are complemented by a family room and waterside sunroom. The master suite, located in the west wing of the first floor, is a dream come true for any homeowner with breathtaking water views, separate home office and a spa like bathroom. Ideal for both entertaining and relaxing, the backyard enjoys the heated gunite pool, separate spa and spacious deck overlooking the bay. A scenic pathway leads you to the private deepwater dock, which provides easy access to Nantucket Sound.
This property is off market, which means it's not currently listed for sale or rent on Zillow. This may be different from what's available on other websites or public sources.
