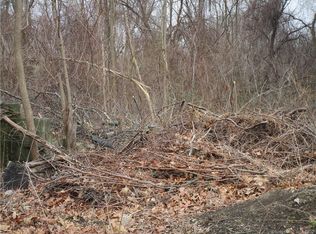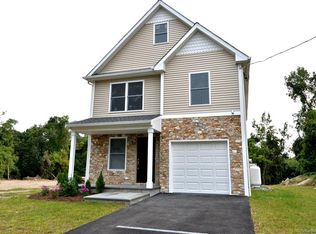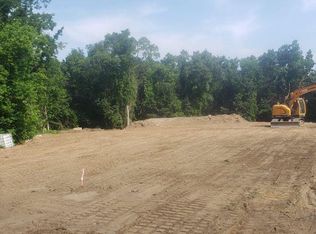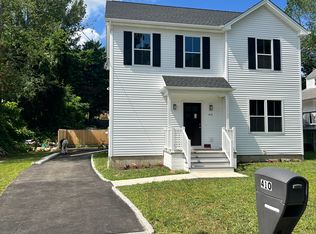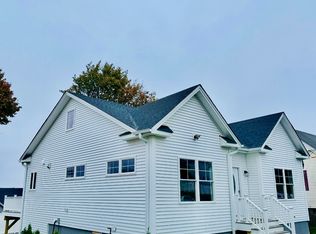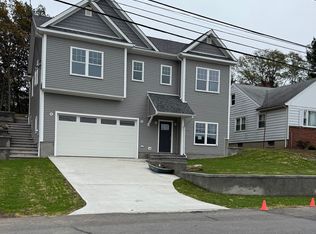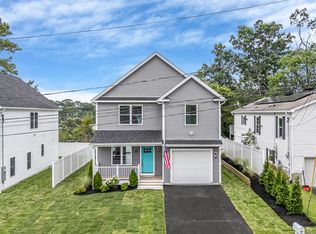NEW CONSTRUCTION!! Just completed, GORGEOUS 5!! BR, 3 FULL BA, Colonial, located on a quiet dead-end street. Loaded with extra's and upgrades- Grade "A" hardwood floors, double crown moldings, custom lighting. HUGE custom Kitchen with tons of cabinet space, breakfast bar, quartz counters, tile backsplash, and beautiful hood. Open Dining Room has sliders to a large maintenance free deck. Oversize windows flood this home with sunlight! Main level BR, Full Bath, and Laundry Room. The 2nd Floor has the Primary Suite, with huge walk-in closet, private bath with double sinks, and 6' shower with bench. Just Gorgeous! 3 more BR's bring the total to 5, and another Full Bath is located on the 2nd Floor. Nice big backyard, covered front porch with custom stone work, is a perfect spot to sit and relax. All Propane utilities, Central Air, Dual Zones. The closets all have custom made organizer systems. A beautiful home with phenomenal attention to detail and style! Includes one-year warranty.
Under contract
$599,900
285 Alba Avenue, Bridgeport, CT 06606
5beds
2,126sqft
Est.:
Single Family Residence
Built in 2025
6,969.6 Square Feet Lot
$-- Zestimate®
$282/sqft
$-- HOA
What's special
Primary suiteQuiet dead-end streetLarge maintenance free deckBeautiful hoodQuartz countersHuge walk-in closetMain level br
- 208 days |
- 38 |
- 1 |
Zillow last checked: 8 hours ago
Listing updated: October 22, 2025 at 10:11am
Listed by:
Richard A. Morse (203)435-4215,
Richard Morse Real Estate, LLC 203-435-4215
Source: Smart MLS,MLS#: 24097515
Facts & features
Interior
Bedrooms & bathrooms
- Bedrooms: 5
- Bathrooms: 3
- Full bathrooms: 3
Primary bedroom
- Features: Full Bath, Walk-In Closet(s), Hardwood Floor
- Level: Upper
Bedroom
- Features: High Ceilings, Hardwood Floor
- Level: Main
Bedroom
- Features: Hardwood Floor
- Level: Upper
Bedroom
- Features: Hardwood Floor
- Level: Upper
Bedroom
- Features: Hardwood Floor
- Level: Upper
Primary bathroom
- Features: Quartz Counters, Double-Sink, Full Bath, Stall Shower, Tile Floor
- Level: Upper
Bathroom
- Features: High Ceilings, Quartz Counters, Full Bath, Tub w/Shower, Tile Floor
- Level: Main
Bathroom
- Features: Quartz Counters, Full Bath, Tub w/Shower, Tile Floor
- Level: Upper
Dining room
- Features: High Ceilings, Hardwood Floor
- Level: Main
Kitchen
- Features: High Ceilings, Breakfast Bar, Quartz Counters, Hardwood Floor
- Level: Main
Living room
- Features: High Ceilings, Hardwood Floor
- Level: Main
Heating
- Forced Air, Zoned, Propane
Cooling
- Central Air, Zoned
Appliances
- Included: Gas Range, Microwave, Range Hood, Refrigerator, Dishwasher, Water Heater
- Laundry: Main Level
Features
- Open Floorplan
- Windows: Thermopane Windows
- Basement: Crawl Space,Full,Concrete
- Attic: Crawl Space,Storage,Access Via Hatch
- Has fireplace: No
Interior area
- Total structure area: 2,126
- Total interior livable area: 2,126 sqft
- Finished area above ground: 2,126
- Finished area below ground: 0
Property
Parking
- Total spaces: 2
- Parking features: None, Driveway, Off Street, Private
- Has uncovered spaces: Yes
Features
- Patio & porch: Porch, Deck
- Exterior features: Rain Gutters
Lot
- Size: 6,969.6 Square Feet
- Features: Level
Details
- Parcel number: 2819132
- Zoning: 201
Construction
Type & style
- Home type: SingleFamily
- Architectural style: Colonial
- Property subtype: Single Family Residence
Materials
- Vinyl Siding, Stone
- Foundation: Concrete Perimeter
- Roof: Asphalt
Condition
- Completed/Never Occupied
- Year built: 2025
Details
- Warranty included: Yes
Utilities & green energy
- Sewer: Public Sewer
- Water: Public
Green energy
- Energy efficient items: Windows
Community & HOA
Community
- Subdivision: North End
HOA
- Has HOA: No
Location
- Region: Bridgeport
Financial & listing details
- Price per square foot: $282/sqft
- Tax assessed value: $152,750
- Annual tax amount: $6,637
- Date on market: 5/20/2025
Estimated market value
Not available
Estimated sales range
Not available
Not available
Price history
Price history
| Date | Event | Price |
|---|---|---|
| 8/20/2025 | Pending sale | $599,900$282/sqft |
Source: | ||
| 5/20/2025 | Listed for sale | $599,900+274.9%$282/sqft |
Source: | ||
| 1/13/2024 | Listing removed | -- |
Source: | ||
| 10/3/2023 | Price change | $160,000-5.9%$75/sqft |
Source: | ||
| 8/6/2023 | Price change | $170,000+9.7%$80/sqft |
Source: | ||
Public tax history
Public tax history
| Year | Property taxes | Tax assessment |
|---|---|---|
| 2025 | $6,637 +155.3% | $152,750 +155.3% |
| 2024 | $2,600 | $59,840 |
Find assessor info on the county website
BuyAbility℠ payment
Est. payment
$3,965/mo
Principal & interest
$2910
Property taxes
$845
Home insurance
$210
Climate risks
Neighborhood: Resevoir
Nearby schools
GreatSchools rating
- 3/10Hallen SchoolGrades: PK-6Distance: 0.3 mi
- 4/10Classical Studies AcademyGrades: PK-8Distance: 2.6 mi
- 5/10Aerospace/Hydrospace Engineering And Physical Sciences High SchoolGrades: 9-12Distance: 0.9 mi
Schools provided by the listing agent
- Elementary: Hallen
- High: Central
Source: Smart MLS. This data may not be complete. We recommend contacting the local school district to confirm school assignments for this home.
- Loading
