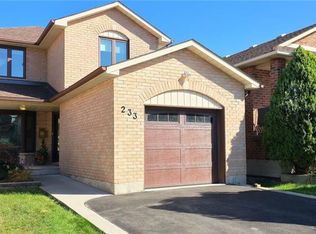Sold for $715,500 on 08/18/25
C$715,500
285 Acadia Dr, Hamilton, ON L8W 3L1
3beds
1,130sqft
Single Family Residence, Residential
Built in ----
3,484.8 Square Feet Lot
$-- Zestimate®
C$633/sqft
$-- Estimated rent
Home value
Not available
Estimated sales range
Not available
Not available
Loading...
Owner options
Explore your selling options
What's special
LOCATION, LOCATION, LOCATION. Bright Bungalow with 4 car driveway nestled in the popular Butler/Rushdale neighbourhood, close to everything. Walk to schools, parks, plazas, restaurants, No Frills, Tim Hortons, almost every urban amenity needed, with less than a 5 minute drive to Limeridge Mall, the Library, Food Basics, Family YMCA and Linc access to Hwy 403. Over 1800 sqft of finished living space on both levels, to re-imagine as your dream bungalow or as a smart investment opportunity. Main Fl features 3 bedrooms, 4pc Bath, Large Eat-in Kitchen open to the Living/Dining room with cathedral ceiling, giving this Home a bright and open feeling. Downstairs feels like upstairs for in-law/multi family living with 8 ft ceilings, large living room, 3pc Bath, Laundry and a massive storage room with many possibilities. The lush green backyard is perfectly prepped for your outdoor lifestyle design. Some updates include Fridge (2021), LR Palladium Window (2020), LG Washer (2020) rear-side Fence (2020) Plus more. Bungalow living in ultimate convenience in this charming and well-connected Family neighborhood. This is the opportunity you've been waiting for. See it today!
Zillow last checked: 8 hours ago
Listing updated: August 19, 2025 at 01:06pm
Listed by:
Jennifer Isaacs, Salesperson,
Royal LePage State Realty Inc.
Source: ITSO,MLS®#: 40747883Originating MLS®#: Cornerstone Association of REALTORS®
Facts & features
Interior
Bedrooms & bathrooms
- Bedrooms: 3
- Bathrooms: 2
- Full bathrooms: 2
- Main level bathrooms: 1
- Main level bedrooms: 3
Bedroom
- Level: Main
Bedroom
- Level: Main
Bedroom
- Level: Main
Bathroom
- Features: 4-Piece
- Level: Main
Bathroom
- Features: 3-Piece
- Level: Basement
Eat in kitchen
- Level: Main
Family room
- Level: Basement
Laundry
- Level: Basement
Other
- Features: Cathedral Ceiling(s)
- Level: Lower
Storage
- Level: Basement
Heating
- Forced Air
Cooling
- None
Appliances
- Included: Water Heater, Dryer, Microwave, Refrigerator, Stove, Washer
- Laundry: Lower Level
Features
- In-law Capability
- Windows: Window Coverings
- Basement: Other,Full,Partially Finished
- Has fireplace: No
Interior area
- Total structure area: 1,864
- Total interior livable area: 1,130 sqft
- Finished area above ground: 1,130
- Finished area below ground: 734
Property
Parking
- Total spaces: 5
- Parking features: Attached Garage, Built-In, Inside Entrance, Private Drive Double Wide
- Attached garage spaces: 1
- Uncovered spaces: 4
Features
- Frontage type: North
- Frontage length: 34.29
Lot
- Size: 3,484 sqft
- Dimensions: 34.29 x 98.44
- Features: Urban, Library, Park, Public Transit, School Bus Route, Schools, Shopping Nearby
Details
- Parcel number: 169200495
- Zoning: R4
Construction
Type & style
- Home type: SingleFamily
- Architectural style: Bungalow
- Property subtype: Single Family Residence, Residential
Materials
- Brick, Vinyl Siding
- Foundation: Poured Concrete
- Roof: Asphalt Shing
Condition
- 16-30 Years
- New construction: No
Utilities & green energy
- Sewer: Sewer (Municipal)
- Water: Municipal
Community & neighborhood
Location
- Region: Hamilton
Price history
| Date | Event | Price |
|---|---|---|
| 8/18/2025 | Sold | C$715,500C$633/sqft |
Source: ITSO #40747883 | ||
Public tax history
Tax history is unavailable.
Neighborhood: Butler
Nearby schools
GreatSchools rating
No schools nearby
We couldn't find any schools near this home.
Schools provided by the listing agent
- Elementary: Lincoin M. Alexander/Our Lady Of Lourdes
- High: Nora Frances Henderson/St.Jean De Brebeuf
Source: ITSO. This data may not be complete. We recommend contacting the local school district to confirm school assignments for this home.
