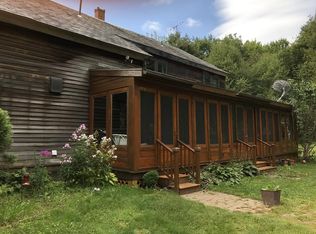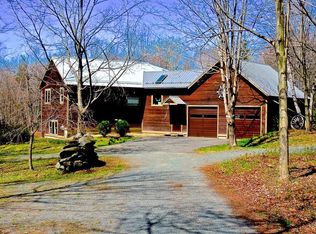On top of the world! Yet close to Greenfield, secluded 12.4 acres and bordering Audubon land/High Ledges. Wonderful post and beam home featuring 2 story entry with open stairway, open floor plan living/dining room and large country kitchen includes an island, eat-in area and commercial gas range with lovely deck facing south - truly the heart of this home. You'll enjoy the flexibility of the den/office/bedroom on the main level and a full bath; three bedrooms on the second floor, another full bath and an additional space which is plumbed and electrified for a master bedroom suite waiting for you to finish! In the basement you'll have plenty of space for the mother-in-law, guest space or a rental apartment (built in 1987) with a bath, full kitchen, walk-in closet and open living/dining/bedroom space. Many recent updates include new windows (except basement), new fixtures in upstairs bath and updated laundry room. Make an appointment right away!
This property is off market, which means it's not currently listed for sale or rent on Zillow. This may be different from what's available on other websites or public sources.

