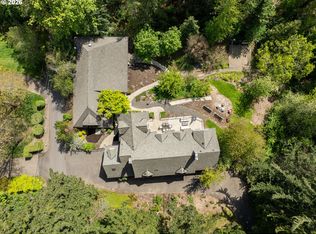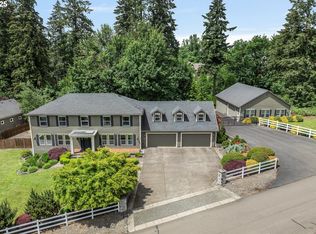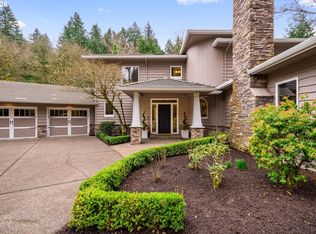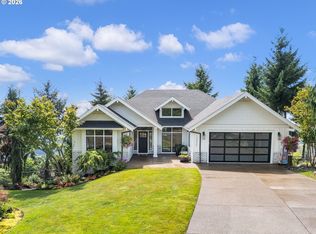Laid back luxury estate featuring an exquisite entire home remodel. Serene, beautiful and easy to maintain acreage property with Pacific Northwest views. The design aesthetic is bright, open and airy. Soaring ceilings and large windows invite the outdoors into the flowing living space. Chef's kitchen with Wolf appliances. Perfect layout for multi-generational living with separate entrance to lower level, that features a full kitchen, two dedicated living areas and bedrooms, all ADA accessible. Laundry room on all three levels. Two dedicated home offices, one with a deck and inspiring views. Live in Troutdale, “The Gateway to the Gorge” where you are minutes from world-class hiking and eco-tourism. Under 20 miles to either PDX Airport or downtown Portland. Enjoy modern convenience in a scenic, wooded setting.
Active
$1,750,000
28499 SE Sweetbriar Rd, Troutdale, OR 97060
7beds
7,260sqft
Est.:
Residential, Single Family Residence
Built in 2001
2.66 Acres Lot
$-- Zestimate®
$241/sqft
$-- HOA
What's special
Pacific northwest viewsScenic wooded settingTwo dedicated home officesExquisite entire home remodelSoaring ceilings
- 125 days |
- 1,941 |
- 75 |
Zillow last checked: 8 hours ago
Listing updated: February 21, 2026 at 04:12pm
Listed by:
Dennis Coxen dennis.coxen@cascadesir.com,
Real Broker
Source: RMLS (OR),MLS#: 466941536
Tour with a local agent
Facts & features
Interior
Bedrooms & bathrooms
- Bedrooms: 7
- Bathrooms: 6
- Full bathrooms: 4
- Partial bathrooms: 2
- Main level bathrooms: 3
Rooms
- Room types: Bedroom 4, Bedroom 5, Bedroom 6, Bedroom 2, Bedroom 3, Dining Room, Family Room, Kitchen, Living Room, Primary Bedroom
Primary bedroom
- Features: Bay Window, Fireplace, Ensuite, High Ceilings
- Level: Main
Bedroom 1
- Level: Lower
Bedroom 2
- Features: Walkin Closet
- Level: Upper
Bedroom 3
- Features: Walkin Closet
- Level: Upper
Bedroom 4
- Features: Walkin Closet
- Level: Upper
Bedroom 5
- Level: Lower
Dining room
- Features: Builtin Features
- Level: Main
Family room
- Features: Family Room Kitchen Combo, Fireplace
- Level: Lower
Kitchen
- Features: Builtin Refrigerator, Gas Appliances
- Level: Main
Living room
- Features: Bay Window
- Level: Main
Heating
- Forced Air 90, Fireplace(s)
Cooling
- Central Air
Appliances
- Included: Built-In Range, Built-In Refrigerator, Convection Oven, Dishwasher, Double Oven, Gas Appliances, Range Hood, Stainless Steel Appliance(s), Gas Water Heater
- Laundry: Laundry Room
Features
- Ceiling Fan(s), Central Vacuum, Granite, High Ceilings, Vaulted Ceiling(s), Wainscoting, Walk-In Closet(s), Built-in Features, Family Room Kitchen Combo, Pantry, Quartz
- Flooring: Hardwood, Tile
- Windows: Double Pane Windows, Vinyl Frames, Bay Window(s)
- Basement: Crawl Space
- Number of fireplaces: 3
- Fireplace features: Gas
Interior area
- Total structure area: 7,260
- Total interior livable area: 7,260 sqft
Property
Parking
- Total spaces: 3
- Parking features: Driveway, RV Access/Parking, Attached
- Attached garage spaces: 3
- Has uncovered spaces: Yes
Accessibility
- Accessibility features: Garage On Main, Main Floor Bedroom Bath, Parking, Utility Room On Main, Walkin Shower, Accessibility
Features
- Stories: 3
- Patio & porch: Covered Deck, Covered Patio, Deck, Patio, Porch
- Exterior features: Gas Hookup, RV Hookup, Yard
- Has view: Yes
- View description: Territorial, Trees/Woods
Lot
- Size: 2.66 Acres
- Features: Private, Trees, Sprinkler, Acres 1 to 3
Details
- Additional structures: GasHookup, RVHookup, ToolShed
- Parcel number: R488313
- Zoning: RR
- Other equipment: Intercom
Construction
Type & style
- Home type: SingleFamily
- Architectural style: Traditional,Victorian
- Property subtype: Residential, Single Family Residence
Materials
- Cement Siding
- Roof: Composition
Condition
- Resale
- New construction: No
- Year built: 2001
Utilities & green energy
- Gas: Gas Hookup, Gas
- Sewer: Septic Tank
- Water: Shared Well
- Utilities for property: Cable Connected
Community & HOA
Community
- Security: Fire Sprinkler System
HOA
- Has HOA: No
Location
- Region: Troutdale
Financial & listing details
- Price per square foot: $241/sqft
- Tax assessed value: $1,741,260
- Annual tax amount: $19,849
- Date on market: 10/21/2025
- Listing terms: Cash,Conventional
- Road surface type: Paved
Estimated market value
Not available
Estimated sales range
Not available
Not available
Price history
Price history
| Date | Event | Price |
|---|---|---|
| 12/1/2025 | Listed for sale | $1,750,000+97.7%$241/sqft |
Source: | ||
| 12/4/2020 | Sold | $885,000-1.6%$122/sqft |
Source: | ||
| 10/6/2020 | Pending sale | $899,000$124/sqft |
Source: Cascade Sothebys International Realty #20567653 Report a problem | ||
| 9/23/2020 | Price change | $899,000-2.3%$124/sqft |
Source: Cascade Sothebys International Realty #20567653 Report a problem | ||
| 7/18/2020 | Price change | $920,000-2.6%$127/sqft |
Source: Cascade Sothebys International Realty #20567653 Report a problem | ||
| 3/26/2020 | Listed for sale | $945,000$130/sqft |
Source: Cascade Sotheby's International Realty #20567653 Report a problem | ||
| 3/24/2020 | Pending sale | $945,000$130/sqft |
Source: Cascade Sotheby's International Realty #20567653 Report a problem | ||
| 3/20/2020 | Listed for sale | $945,000-0.5%$130/sqft |
Source: Cascade Sothebys International Realty #20567653 Report a problem | ||
| 12/16/2019 | Listing removed | $949,900$131/sqft |
Source: Luxe Christie's International Real Estate #19433373 Report a problem | ||
| 8/4/2019 | Price change | $949,900-4.5%$131/sqft |
Source: Luxe Christie's International Real Estate #19433373 Report a problem | ||
| 5/21/2019 | Price change | $995,000-9.5%$137/sqft |
Source: Luxe Christie's International Real Estate #19433373 Report a problem | ||
| 3/22/2019 | Listed for sale | $1,099,000-4.4%$151/sqft |
Source: Luxe Christie's International Real Estate #19433373 Report a problem | ||
| 1/10/2019 | Listing removed | $1,150,000$158/sqft |
Source: Luxe Christie's International Real Estate #18341470 Report a problem | ||
| 9/25/2018 | Listed for sale | $1,150,000+27.9%$158/sqft |
Source: Luxe Christie's International Real Estate #18341470 Report a problem | ||
| 6/9/2016 | Sold | $899,000$124/sqft |
Source: | ||
| 4/5/2016 | Pending sale | $899,000$124/sqft |
Source: Premiere Property Group, LLC #16262501 Report a problem | ||
| 3/30/2016 | Price change | $899,0000%$124/sqft |
Source: Premiere Property Group, LLC #16262501 Report a problem | ||
| 3/23/2016 | Price change | $899,100+0%$124/sqft |
Source: Premiere Property Group, LLC #16262501 Report a problem | ||
| 3/16/2016 | Price change | $899,0000%$124/sqft |
Source: Premiere Property Group, LLC #16262501 Report a problem | ||
| 3/9/2016 | Price change | $899,100+0%$124/sqft |
Source: Premiere Property Group, LLC #16262501 Report a problem | ||
| 3/3/2016 | Price change | $899,0000%$124/sqft |
Source: Premiere Property Group, LLC #16262501 Report a problem | ||
| 2/18/2016 | Price change | $899,100+0%$124/sqft |
Source: Premiere Property Group, LLC #16262501 Report a problem | ||
| 2/10/2016 | Price change | $899,0000%$124/sqft |
Source: Premiere Property Group, LLC #16262501 Report a problem | ||
| 2/3/2016 | Price change | $899,100+0%$124/sqft |
Source: Premiere Property Group, LLC #16262501 Report a problem | ||
| 1/27/2016 | Listed for sale | $899,000+499.3%$124/sqft |
Source: Premiere Property Group, LLC #16262501 Report a problem | ||
| 3/22/2000 | Sold | $150,000$21/sqft |
Source: Public Record Report a problem | ||
Public tax history
Public tax history
| Year | Property taxes | Tax assessment |
|---|---|---|
| 2025 | $19,849 +4.6% | $1,089,080 +3% |
| 2024 | $18,969 +2.3% | $1,057,360 +3% |
| 2023 | $18,548 +2.9% | $1,026,570 +3% |
| 2022 | $18,030 +2.6% | $996,670 +3% |
| 2021 | $17,579 +6.4% | $967,650 +3% |
| 2020 | $16,517 +2.7% | $939,470 +3% |
| 2019 | $16,087 | $912,110 +3% |
| 2018 | $16,087 +5% | $885,550 +3% |
| 2017 | $15,327 +18.8% | $859,760 +3% |
| 2016 | $12,900 | $834,720 +3% |
| 2015 | $12,900 +2.2% | $810,410 +3% |
| 2014 | $12,626 +30% | $786,810 +22.4% |
| 2013 | $9,712 +7.8% | $642,770 +5.9% |
| 2012 | $9,007 -7.5% | $607,130 -7.8% |
| 2011 | $9,738 -12.6% | $658,840 -12.1% |
| 2010 | $11,144 -5.3% | $749,860 -1.8% |
| 2009 | $11,772 +3% | $763,900 +3% |
| 2008 | $11,433 -2.6% | $741,660 +3% |
| 2007 | $11,736 +2.8% | $720,060 +3% |
| 2006 | $11,416 +4.1% | $699,090 +3% |
| 2005 | $10,968 +2% | $678,730 +3% |
| 2004 | $10,758 +3% | $658,970 +3% |
| 2003 | $10,449 +3.1% | $639,780 +3% |
| 2002 | $10,138 +482.7% | $621,150 +468.5% |
| 2000 | $1,740 | $109,260 |
Find assessor info on the county website
BuyAbility℠ payment
Est. payment
$10,425/mo
Principal & interest
$9025
Property taxes
$1400
Climate risks
Neighborhood: 97060
Nearby schools
GreatSchools rating
- 5/10Sweetbriar Elementary SchoolGrades: K-5Distance: 0.7 mi
- 5/10Walt Morey Middle SchoolGrades: 6-8Distance: 2 mi
- 1/10Reynolds High SchoolGrades: 9-12Distance: 2 mi
Schools provided by the listing agent
- Elementary: Hall
- Middle: Gordon Russell
- High: Sam Barlow
Source: RMLS (OR). This data may not be complete. We recommend contacting the local school district to confirm school assignments for this home.




