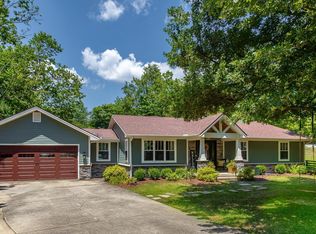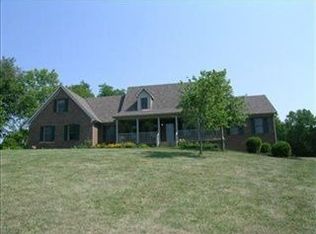Sold for $570,000
$570,000
2849 Walnut Hill Rd, Lexington, KY 40515
4beds
1,974sqft
Cabin
Built in 2014
3.07 Acres Lot
$-- Zestimate®
$289/sqft
$2,522 Estimated rent
Home value
Not available
Estimated sales range
Not available
$2,522/mo
Zestimate® history
Loading...
Owner options
Explore your selling options
What's special
Imagine everyday living feeling like a getaway! Just minutes from New Circle Road, this charming log cabin offers nearly 2,000 sq ft of rustic elegance on a private 3-acre lot. Surrounded by peaceful countryside and horse farms, with frequent wildlife sightings, it blends nature's beauty with city convenience. Inside, enjoy a warm, open layout with a finished basement, 4 bedrooms, and 3 full baths. The living room features a stunning stone wood-burning fireplace, rich wood tones, and an updated kitchen with granite counters, an island, & stainless appliances. The main level includes a spacious primary suite with updated ensuite including a custom-tiled shower, plus two more bedrooms and a full bath. Downstairs adds flexibility with a fourth bedroom/office, full bath, laundry, and a second living area (wood stove & tv convey. Relax outside on the covered front porch or large back deck. The hot tub conveys (AS IS), the garden shed, and wood shed also convey. Two-car attached garage adds convenience. Extensive seller updates over the years include roof, gutters, finished basement, updated kitchen & baths, land clearing, and so much more! (see attached full list of updates)
Zillow last checked: 8 hours ago
Listing updated: September 17, 2025 at 10:17pm
Listed by:
Sandy E Allnutt 859-699-4663,
The Agency,
The Allnutt Group - Sandy Allnutt 859-699-4663,
The Agency
Bought with:
Eric B Denmark, 222092
The Local Agents
Source: Imagine MLS,MLS#: 25012300
Facts & features
Interior
Bedrooms & bathrooms
- Bedrooms: 4
- Bathrooms: 3
- Full bathrooms: 3
Primary bedroom
- Description: access to deck
- Level: First
Bedroom 1
- Level: First
Bedroom 2
- Level: First
Bedroom 3
- Level: Lower
Bathroom 1
- Description: Full Bath
- Level: First
Bathroom 2
- Description: Full Bath
- Level: First
Bathroom 3
- Description: Full Bath
- Level: Lower
Den
- Level: Lower
Kitchen
- Level: First
Living room
- Level: First
Utility room
- Level: Lower
Heating
- Electric, Forced Air, Heat Pump
Cooling
- Electric, Heat Pump
Appliances
- Included: Dishwasher, Microwave, Refrigerator, Range
- Laundry: Electric Dryer Hookup, Washer Hookup
Features
- Eat-in Kitchen, Master Downstairs, Ceiling Fan(s)
- Flooring: Hardwood, Tile
- Doors: Storm Door(s)
- Windows: Blinds
- Basement: Finished,Full
- Has fireplace: Yes
- Fireplace features: Basement, Free Standing, Living Room, Masonry, Wood Burning
Interior area
- Total structure area: 1,974
- Total interior livable area: 1,974 sqft
- Finished area above ground: 1,251
- Finished area below ground: 723
Property
Parking
- Total spaces: 2
- Parking features: Attached Garage, Basement, Driveway, Off Street, Other, Garage Faces Side
- Garage spaces: 2
- Has uncovered spaces: Yes
Features
- Levels: One
- Patio & porch: Deck, Porch
- Has view: Yes
- View description: Rural, Trees/Woods, Farm
Lot
- Size: 3.07 Acres
Details
- Additional structures: Shed(s), Other
- Parcel number: 23984200
Construction
Type & style
- Home type: SingleFamily
- Architectural style: Ranch
- Property subtype: Cabin
Materials
- Log, Other
- Foundation: Block
- Roof: Composition,Dimensional Style
Condition
- New construction: No
- Year built: 2014
Utilities & green energy
- Sewer: Septic Tank
- Water: Public
- Utilities for property: Electricity Connected, Water Connected
Community & neighborhood
Location
- Region: Lexington
- Subdivision: Rural
Price history
| Date | Event | Price |
|---|---|---|
| 8/18/2025 | Sold | $570,000-3.4%$289/sqft |
Source: | ||
| 7/16/2025 | Pending sale | $589,900$299/sqft |
Source: | ||
| 6/27/2025 | Price change | $589,900-1.5%$299/sqft |
Source: | ||
| 6/10/2025 | Listed for sale | $599,000-1%$303/sqft |
Source: | ||
| 6/7/2025 | Listing removed | $604,900$306/sqft |
Source: | ||
Public tax history
| Year | Property taxes | Tax assessment |
|---|---|---|
| 2023 | $2,810 +10.7% | $263,000 +14.3% |
| 2022 | $2,539 | $230,000 |
| 2021 | $2,539 +130% | $230,000 +130% |
Find assessor info on the county website
Neighborhood: 40515
Nearby schools
GreatSchools rating
- 6/10Squires Elementary SchoolGrades: PK-5Distance: 3 mi
- 9/10Edythe Jones Hayes Middle SchoolGrades: 6-8Distance: 3.9 mi
- 8/10Henry Clay High SchoolGrades: 9-12Distance: 6.2 mi
Schools provided by the listing agent
- Elementary: Squires
- Middle: Edythe J. Hayes
- High: Henry Clay
Source: Imagine MLS. This data may not be complete. We recommend contacting the local school district to confirm school assignments for this home.
Get pre-qualified for a loan
At Zillow Home Loans, we can pre-qualify you in as little as 5 minutes with no impact to your credit score.An equal housing lender. NMLS #10287.

