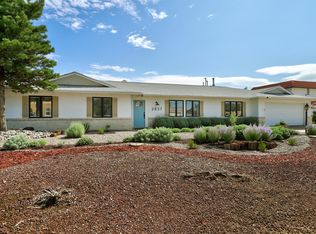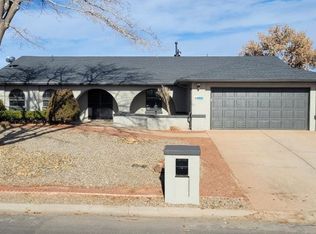Pure Perfection! This already great property has been transformed into a fantastically gorgeous home! Sellers have spared no expense in rolling out this beauty! New TPO roof, new decks, beautiful new floor tile and spectacular remodeled bathrooms w/granite countertops! Master bath just like a spa! double shower heads, gorgeous river rock shower! New rubbed oil bronze light fixtures, and hardware throughout, new paint, new carpet! GORGEOUSknock out kitchen! New soft close cabinets throughout, new stainless steel appliances, and beautiful granite countertops! new sinks, awesome home! Its gonna knock your socks off! NO HOA, NO PID! check out the virtual tour!
This property is off market, which means it's not currently listed for sale or rent on Zillow. This may be different from what's available on other websites or public sources.

