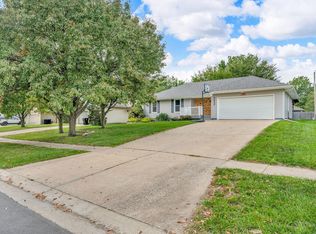Sold
Price Unknown
2849 SW Ancaster Rd, Topeka, KS 66614
4beds
2,438sqft
Single Family Residence, Residential
Built in 1992
10,454.4 Square Feet Lot
$294,400 Zestimate®
$--/sqft
$2,310 Estimated rent
Home value
$294,400
$250,000 - $347,000
$2,310/mo
Zestimate® history
Loading...
Owner options
Explore your selling options
What's special
This spacious 4-bedroom, 3-bath ranch in the sought-after Washburn Rural district is the perfect place to call home. You'll love the warm and inviting living area, featuring a stunning stone fireplace as the focal point. The fully finished basement offers brand new carpet and plenty of room to relax, entertain, or host guests. Step outside to enjoy a fully fenced backyard—ideal for pets, play, or peaceful evenings. With its functional layout and charming updates, this home is move-in ready and full of potential.
Zillow last checked: 8 hours ago
Listing updated: July 07, 2025 at 07:28am
Listed by:
Justin Armbruster 785-260-4384,
Genesis, LLC, Realtors
Bought with:
Beckey Cavalieri, BR00038587
ReeceNichols Topeka Elite
Source: Sunflower AOR,MLS#: 239065
Facts & features
Interior
Bedrooms & bathrooms
- Bedrooms: 4
- Bathrooms: 3
- Full bathrooms: 3
Primary bedroom
- Level: Main
- Area: 175.5
- Dimensions: 13.5x13
Bedroom 2
- Level: Main
- Area: 105
- Dimensions: 10.5x10
Bedroom 3
- Level: Main
- Area: 104.5
- Dimensions: 11x9.5
Bedroom 4
- Level: Basement
- Area: 99
- Dimensions: 11x9
Dining room
- Level: Main
- Area: 85
- Dimensions: 10x8.5
Kitchen
- Level: Main
- Area: 85
- Dimensions: 10x8.5
Laundry
- Level: Main
Living room
- Level: Main
- Area: 270
- Dimensions: 20x13.5
Heating
- Natural Gas
Cooling
- Central Air
Appliances
- Laundry: Main Level
Features
- Flooring: Hardwood, Vinyl, Ceramic Tile, Carpet
- Basement: Concrete,Partially Finished
- Number of fireplaces: 1
- Fireplace features: One, Living Room
Interior area
- Total structure area: 2,438
- Total interior livable area: 2,438 sqft
- Finished area above ground: 1,332
- Finished area below ground: 1,106
Property
Parking
- Total spaces: 2
- Parking features: Attached
- Attached garage spaces: 2
Features
- Patio & porch: Deck
- Fencing: Wood,Privacy
Lot
- Size: 10,454 sqft
- Dimensions: .24 Acres
- Features: Sidewalk
Details
- Parcel number: R54514
- Special conditions: Standard,Arm's Length
Construction
Type & style
- Home type: SingleFamily
- Architectural style: Ranch
- Property subtype: Single Family Residence, Residential
Materials
- Roof: Architectural Style
Condition
- Year built: 1992
Utilities & green energy
- Water: Public
Community & neighborhood
Location
- Region: Topeka
- Subdivision: Sherwood Estates
Price history
| Date | Event | Price |
|---|---|---|
| 7/7/2025 | Sold | -- |
Source: | ||
| 4/27/2025 | Pending sale | $269,900$111/sqft |
Source: | ||
| 4/24/2025 | Listed for sale | $269,900$111/sqft |
Source: | ||
| 3/24/2006 | Sold | -- |
Source: | ||
Public tax history
| Year | Property taxes | Tax assessment |
|---|---|---|
| 2025 | -- | $25,902 +2% |
| 2024 | $3,596 +4.2% | $25,394 +2% |
| 2023 | $3,451 +12% | $24,896 +12% |
Find assessor info on the county website
Neighborhood: 66614
Nearby schools
GreatSchools rating
- 6/10Indian Hills Elementary SchoolGrades: K-6Distance: 0.3 mi
- 6/10Washburn Rural Middle SchoolGrades: 7-8Distance: 4.4 mi
- 8/10Washburn Rural High SchoolGrades: 9-12Distance: 4.3 mi
Schools provided by the listing agent
- Elementary: Indian Hills Elementary School/USD 437
- Middle: Washburn Rural Middle School/USD 437
- High: Washburn Rural High School/USD 437
Source: Sunflower AOR. This data may not be complete. We recommend contacting the local school district to confirm school assignments for this home.
