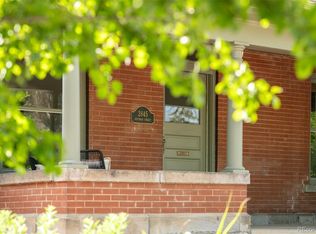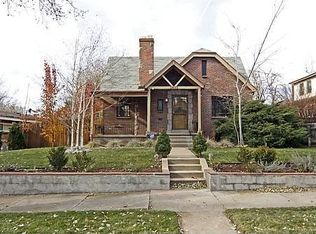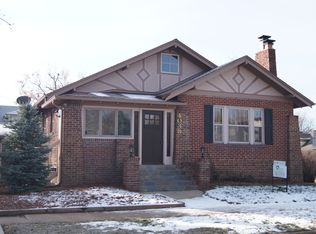Location, floor plan, and addition/remodel make this home exactly what you've been waiting for. This house was a pop-top in 2006 and then had an addition and main floor remodel in 2016. NEW roof, NEW exterior/interior paint, NEW kitchen, NEW carpet upstairs, wood floors refinished. Tall ceilings and spacious rooms with open floor plan on the main level and upstairs two bdrms w/ full bath and master suite. Non-conforming master suite on main floor, too. Yes, 4 bdrms all above grade, NO basement bdrms but still has a basement! Walk to Sloans Lake or walk to the Highlands, this home has an ideal location for living an urban lifestyle, while the oversized lot has plenty of space for playing and entertaining outside with 4 patios and 5 self watering raised beds for a dreamy garden in the city. You won't find another home with a modern layout, remodeled, and well maintained under a million in this neighborhood! Settle in before the summer concerts and festivals in the neighborhood begin!
This property is off market, which means it's not currently listed for sale or rent on Zillow. This may be different from what's available on other websites or public sources.


