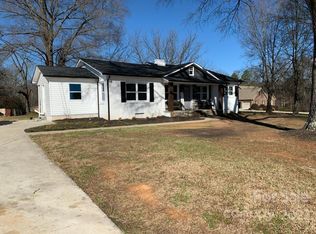Custom built brick home with an attached double car garage and full basement located in a peaceful country setting situated on approximately 2 acres of land. Three bedrooms and 2-1/2 baths with a split bedroom plan. Hardwoods and tile flooring throughout. Large family room, office, kitchen with breakfast bar, refrigerator, range, microwave and dishwasher. Dining area. Master suite has two walk-in closets. Master bath has tub and separate shower and vanity with two sinks. Hall bath has vanity with 2 sinks. Two linen closets in hallway. Half bath. Separate laundry room. House is permitted for 4 bedrooms. Attic is framed to accommodate a bedroom and plumbed for a bathroom. Basement is plumbed for a bathroom and has single car garage. Doors in master bedroom lead to deck and doors in dining area lead to covered porch. House has ample square footage to expand. Located close to Newton, Maiden, Lincolnton, and easy access to Charlotte and Gastonia.
This property is off market, which means it's not currently listed for sale or rent on Zillow. This may be different from what's available on other websites or public sources.
