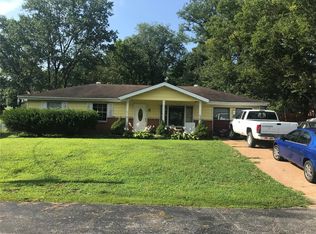Well constructed all brick High Ridge ranch features 2-3 bedrooms, 2 full bathrooms and is nestled on almost half an acre! Recent updates include paint, kitchen counters, double sink and faucet, flooring, windows, some lighting fixtures and heating/air conditioning systems. The home offers a bright main living space filled with natural light along with large room measurements for the price point. The ideal back yard features an exposed aggregate patio perfect for a hot tub, patio furniture and grill. The owner was a contractor and built the home for him and his family. Everything was over built making for a very sturdy & low maintenance home. Move in ready! Home also features a full basement. Hurry this one shouldn't last long! High Spd Connection, Patio, Smoke Alarm/Detec
This property is off market, which means it's not currently listed for sale or rent on Zillow. This may be different from what's available on other websites or public sources.
