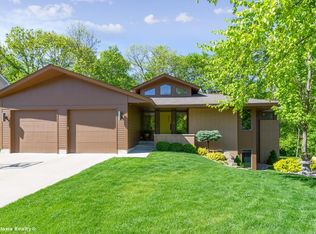Beautiful home inside and out! Exterior features gorgeous stone and upgraded garage doors with windows. A well appointed kitchen features extra deep sink, upgraded faucet, stainless steel smooth top range, refrigerator with water and ice, microwave, and dishwasher, cabinets with crown molding, and pantry. Functional bar area in the kitchen as well. Master suite is large enough for a king size bed and ample bedroom furniture too. Bright and cheery second floor laundry room with window and southern exposure. This home is located on a cul-de-sac street and backs up to trees (Tons of privacy!), oversized deck, daylight basement windows, walk to Woodlawn Park, Johnston schools, forest reserve.
This property is off market, which means it's not currently listed for sale or rent on Zillow. This may be different from what's available on other websites or public sources.

