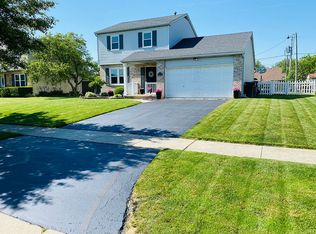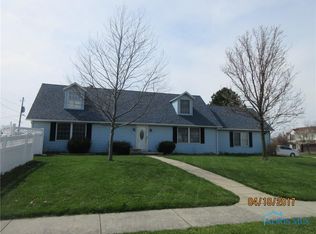Sold for $266,000 on 08/25/23
$266,000
2849 Hartley St, Oregon, OH 43616
3beds
1,743sqft
Single Family Residence
Built in 1993
0.25 Acres Lot
$278,900 Zestimate®
$153/sqft
$2,174 Estimated rent
Home value
$278,900
$265,000 - $293,000
$2,174/mo
Zestimate® history
Loading...
Owner options
Explore your selling options
What's special
This impeccably-maintained residence is a true gem! Move-in ready with a well-manicured yard. Open concept kitchen/dining/family room that is ideal for entertaining. 17' ceiling in living room. Jack-n-Jill bathroom between the two bedrooms. Master bedroom has walk-in closet and ensuite. The versatility of the partially finished basement allows you to tailor it to suit your specific needs. Two sheds in backyard. Sidewalk-lined neighborhood. New high-efficiency HVAC in 2022.
Zillow last checked: 8 hours ago
Listing updated: October 13, 2025 at 11:51pm
Listed by:
Jacqueline A Kapuscinski 419-260-2806,
Serenity Realty LLC
Bought with:
Linda Zaidan, 2014002507
Key Realty LTD
Source: NORIS,MLS#: 6104507
Facts & features
Interior
Bedrooms & bathrooms
- Bedrooms: 3
- Bathrooms: 3
- Full bathrooms: 2
- 1/2 bathrooms: 1
Primary bedroom
- Features: Ceiling Fan(s), Tray Ceiling(s)
- Level: Upper
- Dimensions: 14 x 11
Bedroom 2
- Features: Ceiling Fan(s)
- Level: Upper
- Dimensions: 13 x 11
Bedroom 3
- Features: Ceiling Fan(s)
- Level: Upper
- Dimensions: 13 x 11
Dining room
- Level: Main
- Dimensions: 11 x 11
Family room
- Level: Main
- Dimensions: 14 x 13
Kitchen
- Level: Main
- Dimensions: 14 x 11
Living room
- Features: Ceiling Fan(s), Fireplace
- Level: Main
- Dimensions: 17 x 14
Heating
- Forced Air, Natural Gas
Cooling
- Central Air
Appliances
- Included: Dishwasher, Microwave, Water Heater, Dryer, Electric Range Connection, Refrigerator, Washer
- Laundry: Gas Dryer Hookup
Features
- Ceiling Fan(s), Primary Bathroom, Tray Ceiling(s)
- Flooring: Carpet, Laminate
- Basement: Finished,Partial
- Has fireplace: Yes
- Fireplace features: Family Room, Wood Burning
Interior area
- Total structure area: 1,743
- Total interior livable area: 1,743 sqft
Property
Parking
- Total spaces: 2
- Parking features: Concrete, Attached Garage, Driveway, Garage Door Opener
- Garage spaces: 2
- Has uncovered spaces: Yes
Features
- Patio & porch: Deck
Lot
- Size: 0.25 Acres
- Dimensions: 11000
- Features: Corner Lot
Details
- Additional structures: Shed(s)
- Parcel number: 4490764
- Other equipment: DC Well Pump
Construction
Type & style
- Home type: SingleFamily
- Architectural style: Traditional
- Property subtype: Single Family Residence
Materials
- Brick, Vinyl Siding
- Roof: Shingle
Condition
- Year built: 1993
Utilities & green energy
- Sewer: Sanitary Sewer
- Water: Public
Community & neighborhood
Location
- Region: Oregon
- Subdivision: Northridge Estates
Other
Other facts
- Listing terms: Cash,Conventional,FHA,VA Loan
Price history
| Date | Event | Price |
|---|---|---|
| 11/14/2025 | Listing removed | $2,200$1/sqft |
Source: Zillow Rentals Report a problem | ||
| 11/7/2025 | Listed for rent | $2,200$1/sqft |
Source: Zillow Rentals Report a problem | ||
| 10/14/2025 | Price change | $285,000-1%$164/sqft |
Source: NORIS #6132671 Report a problem | ||
| 9/20/2025 | Price change | $287,900-0.7%$165/sqft |
Source: NORIS #6132671 Report a problem | ||
| 8/11/2025 | Price change | $289,900-3.3%$166/sqft |
Source: NORIS #6132671 Report a problem | ||
Public tax history
| Year | Property taxes | Tax assessment |
|---|---|---|
| 2024 | $4,999 +62.9% | $104,300 +65.5% |
| 2023 | $3,069 -1.4% | $63,035 |
| 2022 | $3,112 -0.8% | $63,035 |
Find assessor info on the county website
Neighborhood: 43616
Nearby schools
GreatSchools rating
- 6/10Starr Elementary SchoolGrades: K-4Distance: 0.9 mi
- 6/10Fassett Middle SchoolGrades: 7-8Distance: 0.6 mi
- 6/10Clay High SchoolGrades: 9-12Distance: 3.5 mi
Schools provided by the listing agent
- Elementary: Starr
- High: Clay
Source: NORIS. This data may not be complete. We recommend contacting the local school district to confirm school assignments for this home.

Get pre-qualified for a loan
At Zillow Home Loans, we can pre-qualify you in as little as 5 minutes with no impact to your credit score.An equal housing lender. NMLS #10287.
Sell for more on Zillow
Get a free Zillow Showcase℠ listing and you could sell for .
$278,900
2% more+ $5,578
With Zillow Showcase(estimated)
$284,478
