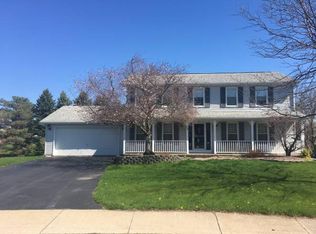Closed
$185,000
2849 Buffalo Rd, Rochester, NY 14624
3beds
1,352sqft
Single Family Residence
Built in 1948
0.52 Acres Lot
$220,100 Zestimate®
$137/sqft
$2,102 Estimated rent
Home value
$220,100
$205,000 - $236,000
$2,102/mo
Zestimate® history
Loading...
Owner options
Explore your selling options
What's special
3 Bedroom Cape Cod sitting on gorgeous lot with large shed (cement floor) and three out buildings. Large 2 car garage with heat and water also set up with 220 for compressor and/or generator. Enclosed porch.
All windows replaced except two with thermopane windows. Roof 9 years. Hardwoods thru-out. Large bedroom on second floor. Ready for new owners magic. Delayed neg. offers due Tuesday May 9th at 5pm. Please allow 24 hrs for a response.
Zillow last checked: 8 hours ago
Listing updated: July 11, 2023 at 06:43am
Listed by:
Richard J. Greco 585-389-1070,
RE/MAX Realty Group
Bought with:
Karin J. Morabito, 10401278012
Real Broker NY LLC
Source: NYSAMLSs,MLS#: R1468855 Originating MLS: Rochester
Originating MLS: Rochester
Facts & features
Interior
Bedrooms & bathrooms
- Bedrooms: 3
- Bathrooms: 1
- Full bathrooms: 1
- Main level bathrooms: 1
- Main level bedrooms: 2
Heating
- Gas, Forced Air
Cooling
- Central Air
Appliances
- Included: Free-Standing Range, Gas Oven, Gas Range, Gas Water Heater, Oven, Refrigerator
- Laundry: In Basement
Features
- Separate/Formal Dining Room, Separate/Formal Living Room, Bedroom on Main Level, Main Level Primary
- Flooring: Hardwood, Varies, Vinyl
- Basement: Full,Sump Pump
- Has fireplace: No
Interior area
- Total structure area: 1,352
- Total interior livable area: 1,352 sqft
Property
Parking
- Total spaces: 2
- Parking features: Attached, Garage, Heated Garage, Water Available, Garage Door Opener
- Attached garage spaces: 2
Features
- Levels: Two
- Stories: 2
- Patio & porch: Enclosed, Porch
- Exterior features: Blacktop Driveway
Lot
- Size: 0.52 Acres
- Dimensions: 79 x 286
Details
- Parcel number: 2626001181500001031
- Special conditions: Standard
Construction
Type & style
- Home type: SingleFamily
- Architectural style: Cape Cod
- Property subtype: Single Family Residence
Materials
- Stucco, Copper Plumbing
- Foundation: Block
- Roof: Asphalt
Condition
- Resale
- Year built: 1948
Utilities & green energy
- Electric: Fuses
- Sewer: Connected
- Water: Connected, Public
- Utilities for property: Cable Available, Sewer Connected, Water Connected
Community & neighborhood
Location
- Region: Rochester
Other
Other facts
- Listing terms: Cash,Conventional,FHA
Price history
| Date | Event | Price |
|---|---|---|
| 7/3/2023 | Sold | $185,000+32.2%$137/sqft |
Source: | ||
| 5/11/2023 | Pending sale | $139,900$103/sqft |
Source: | ||
| 5/5/2023 | Listed for sale | $139,900$103/sqft |
Source: | ||
Public tax history
| Year | Property taxes | Tax assessment |
|---|---|---|
| 2024 | -- | $107,800 |
| 2023 | -- | $107,800 |
| 2022 | -- | $107,800 |
Find assessor info on the county website
Neighborhood: 14624
Nearby schools
GreatSchools rating
- 5/10Walt Disney SchoolGrades: K-5Distance: 0.5 mi
- 5/10Gates Chili Middle SchoolGrades: 6-8Distance: 1.4 mi
- 5/10Gates Chili High SchoolGrades: 9-12Distance: 1.4 mi
Schools provided by the listing agent
- Middle: Gates-Chili Middle
- High: Gates-Chili High
- District: Gates Chili
Source: NYSAMLSs. This data may not be complete. We recommend contacting the local school district to confirm school assignments for this home.
