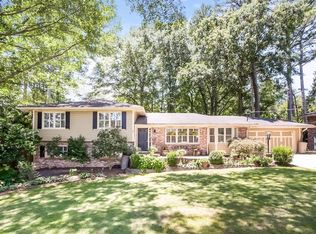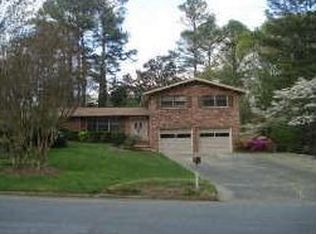Beautifully renovated all brick ranch! The main living space includes a nice combination of great room with fireplace, dining room and custom kitchen. Hardwood floors throughout and kitchen features include custom cabinets, quartz counters, stainless steel appliances and breakfast bar. Main floor laundry room and stepless access into the house from the two car garage. Master bedroom with luxurious en suite bath, double vanity and step in extra large shower. Two generous bedrooms off the main hallway share a Jack and Jill bath. The lower level is a perfect retreat with bedroom, full bath, den and wet bar. Exterior entry to the lower level so think Airbnb or in-law suite. All mechanicals are brand new including water heater, HVAC (Dual Zone with Nest thermostats) and electrical. New windows throughout the entire house - absolutely nothing to do but move right in and enjoy the fall weather from your screened in porch! Convenient to Decatur, Emory, CDC, CHOA and Emory Dekalb.
This property is off market, which means it's not currently listed for sale or rent on Zillow. This may be different from what's available on other websites or public sources.

