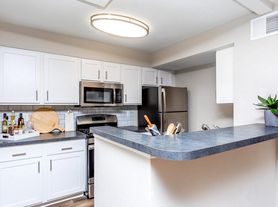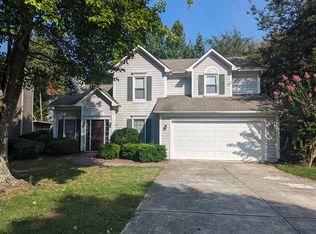Dream home at Avalon Forest community! This spacious 4-bedroom, 3-bathroom house offers ample room for comfort and style. The expansive kitchen is perfect for culinary enthusiasts, featuring modern appliances and plenty of counter space. The master suite is a true retreat, boasting generous space and a luxurious en-suite bathroom. Nestled in a beautiful, family-friendly neighborhood, this home is conveniently located near I-85 for easy commuting and just minutes from supermarkets and local amenities. No dogs allowed. Ideal for those seeking a blend of convenience, space, and serenity. Contact us today to schedule a viewing!
- Renters are responsible for utilities and lawn/landscape.
- All adult renters are required to submit applications.
- Renter insurance required.
Dream home at Avalon Forest Community! This spacious 4-bedroom, 3-bathroom house offers ample room for comfort and style. The open style expansive kitchen is perfect for culinary enthusiasts, featuring modern appliances and plenty of counter space. The TWO master suite is a true retreat, boasting generous space and a luxurious en-suite bathroom. Nestled in a beautiful, family-friendly neighborhood, this home is conveniently located near I-85 for easy commuting and just minutes from supermarkets and local amenities. No dogs allowed. Ideal for those seeking a blend of convenience, space, and serenity. Contact us today to schedule a viewing!
- Renters are responsible for utilities and lawn/landscape.
- All adult renters are required to submit applications.
- Renter insurance recommended.
- Hot tub in the backyard isn't functional.
House for rent
Accepts Zillow applications
$2,500/mo
2849 Arendel Dr, Lawrenceville, GA 30044
4beds
1,860sqft
Price may not include required fees and charges.
Single family residence
Available now
No pets
Central air
Hookups laundry
Attached garage parking
Forced air
What's special
Modern appliancesLuxurious en-suite bathroomTwo master suiteExpansive kitchen
- 27 days |
- -- |
- -- |
Travel times
Facts & features
Interior
Bedrooms & bathrooms
- Bedrooms: 4
- Bathrooms: 3
- Full bathrooms: 3
Heating
- Forced Air
Cooling
- Central Air
Appliances
- Included: Dishwasher, Microwave, Oven, Refrigerator, WD Hookup
- Laundry: Hookups
Features
- WD Hookup
- Flooring: Carpet, Hardwood, Tile
Interior area
- Total interior livable area: 1,860 sqft
Property
Parking
- Parking features: Attached, Off Street
- Has attached garage: Yes
- Details: Contact manager
Features
- Exterior features: Heating system: Forced Air
Details
- Parcel number: 7001144
Construction
Type & style
- Home type: SingleFamily
- Property subtype: Single Family Residence
Community & HOA
Location
- Region: Lawrenceville
Financial & listing details
- Lease term: 1 Year
Price history
| Date | Event | Price |
|---|---|---|
| 11/3/2025 | Price change | $2,500-3.8%$1/sqft |
Source: Zillow Rentals | ||
| 10/7/2025 | Listed for rent | $2,600$1/sqft |
Source: Zillow Rentals | ||
| 4/11/2022 | Sold | $365,000+9%$196/sqft |
Source: | ||
| 4/11/2022 | Pending sale | $335,000$180/sqft |
Source: | ||
| 3/9/2022 | Contingent | $335,000$180/sqft |
Source: | ||

