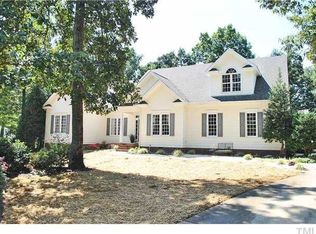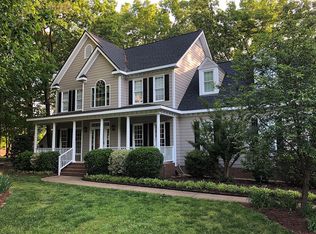Beautiful .69 acre lot in pool community minutes from Middle Creek High School. Home sports refinished hardwood flrs, updated kitchen with NEW: cabinets & countertops, glass tile backsplash, appliances, sink & faucet. Large dinning room with bay window. Heavy Trim package throughout. Master has tray ceiling plus double sinks, sep shower and jetted tub. Large utility room w/ sink. 15x12 screened porch and lots of decking. 14x12 storage building w/roll up door. Newly painted exterior. Irrigation system.
This property is off market, which means it's not currently listed for sale or rent on Zillow. This may be different from what's available on other websites or public sources.

