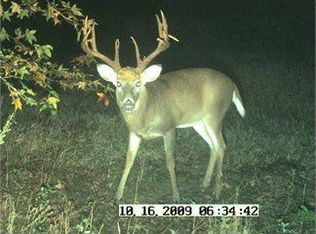Sold
$638,000
28487 Sunbeam Rd, Franklin, VA 23851
4beds
2,677sqft
Single Family Residence
Built in 2018
2.07 Acres Lot
$646,100 Zestimate®
$238/sqft
$3,440 Estimated rent
Home value
$646,100
Estimated sales range
Not available
$3,440/mo
Zestimate® history
Loading...
Owner options
Explore your selling options
What's special
This solid brick, custom built ranch is situated on 2.07 AC just waiting for your arrival. Two adjacent 1 AC lots avail for purchase, separately. Soak up this private oasis while sitting on the screened-in back porch overlooking a built-in saltwater pool with custom landscaped surroundings. Step in the foyer to find formal dining, a lg great room w/custom built-ins/t.v. surround and gas fireplace. The eat-in kitchen features custom cabinetry, lg center island w/bar and a gas Wolf cooktop. 4 bdrms and 3 full baths offer plenty of room for family visits. Too many custom features to mention here, list avail upon request. No HOA.
Zillow last checked: 8 hours ago
Listing updated: July 25, 2025 at 09:09am
Listed by:
Margaret Etheridge,
RE/MAX Country to Coast 757-704-4472
Bought with:
Shea Johnson
1st Class Real Estate Riversid
Source: REIN Inc.,MLS#: 10581882
Facts & features
Interior
Bedrooms & bathrooms
- Bedrooms: 4
- Bathrooms: 3
- Full bathrooms: 3
Primary bedroom
- Level: First
- Dimensions: 14'X16'
Bedroom
- Dimensions: 12'X23'
Full bathroom
- Dimensions: 5'X12
Dining room
- Level: First
- Dimensions: 13'X12'
Great room
- Level: First
- Dimensions: 20'x17'
Kitchen
- Level: First
- Dimensions: 11'x15'
Living room
- Level: First
Utility room
- Level: First
Heating
- Electric, Heat Pump, Propane
Cooling
- Central Air
Appliances
- Included: 220 V Elec, Dishwasher, Dryer, ENERGY STAR Qualified Appliances, Microwave, Gas Range, Refrigerator, Washer, Water Softener, Tankless Water Heater, Gas Water Heater
Features
- Bar, Dual Entry Bath (Br & Hall), Primary Sink-Double, Walk-In Closet(s), Ceiling Fan(s), Entrance Foyer, Pantry
- Flooring: Carpet, Ceramic Tile, Wood
- Doors: Storm Door(s)
- Windows: Window Treatments
- Basement: Crawl Space
- Attic: Walk-In
- Number of fireplaces: 1
- Fireplace features: Propane
Interior area
- Total interior livable area: 2,677 sqft
Property
Parking
- Total spaces: 2
- Parking features: Garage Att 2 Car, 4 Space, Driveway, Garage Door Opener
- Attached garage spaces: 2
- Has uncovered spaces: Yes
Accessibility
- Accessibility features: Main Floor Laundry
Features
- Stories: 1
- Patio & porch: Patio, Porch, Screened Porch
- Pool features: In Ground
- Fencing: Partial,Privacy,Fenced
- Has view: Yes
- View description: Trees/Woods
- Waterfront features: Not Waterfront
- Frontage length: 306
Lot
- Size: 2.07 Acres
- Features: Horses Allowed
Details
- Parcel number: 9032
- Zoning: A-1
- Other equipment: Attic Fan, Generator Hookup, Satellite Dish, Pump
- Horses can be raised: Yes
Construction
Type & style
- Home type: SingleFamily
- Architectural style: Ranch
- Property subtype: Single Family Residence
Materials
- Brick, Spray Foam Insulation
- Roof: Asphalt Shingle
Condition
- New construction: No
- Year built: 2018
Utilities & green energy
- Sewer: Septic Tank
- Water: Well
Community & neighborhood
Security
- Security features: Security System
Location
- Region: Franklin
- Subdivision: All Others Area 69
HOA & financial
HOA
- Has HOA: No
Price history
Price history is unavailable.
Public tax history
| Year | Property taxes | Tax assessment |
|---|---|---|
| 2024 | $631 -66.7% | $88,900 -58.3% |
| 2023 | $1,897 -46% | $213,100 -46% |
| 2022 | $3,512 | $394,600 |
Find assessor info on the county website
Neighborhood: 23851
Nearby schools
GreatSchools rating
- 3/10Meherrin Elementary SchoolGrades: PK-5Distance: 4.8 mi
- 4/10Southampton Middle SchoolGrades: 6-8Distance: 6 mi
- 3/10Southampton High SchoolGrades: 9-12Distance: 6.1 mi
Schools provided by the listing agent
- Elementary: Meherrin Elementary
- Middle: Southampton Middle
- High: Southampton
Source: REIN Inc.. This data may not be complete. We recommend contacting the local school district to confirm school assignments for this home.
Get a cash offer in 3 minutes
Find out how much your home could sell for in as little as 3 minutes with a no-obligation cash offer.
Estimated market value$646,100
Get a cash offer in 3 minutes
Find out how much your home could sell for in as little as 3 minutes with a no-obligation cash offer.
Estimated market value
$646,100
