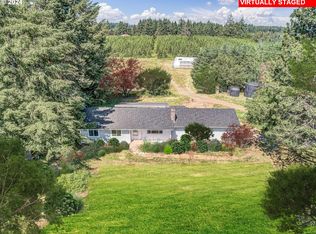Sold
$770,000
28485 S Bittner Mill Rd, Colton, OR 97017
3beds
1,716sqft
Residential, Single Family Residence
Built in 2016
2 Acres Lot
$767,500 Zestimate®
$449/sqft
$3,008 Estimated rent
Home value
$767,500
$714,000 - $821,000
$3,008/mo
Zestimate® history
Loading...
Owner options
Explore your selling options
What's special
Enjoy beautiful sunset views on 2 acres down a dead end road! Hike, bike, motorcycle, or ride horseback through the miles of BLM land that borders the property. Exceptionally cared for inside & out! Offers high ceilings, granite counters and spacious floor plan. Plenty of usable outdoor space for animals or hosting! Outdoors features include a shed, pool, fenced areas, chicken coop, and beautiful views. If your looking for a place to get away from the hustle and bustle of everyday life, then this quiet and serene custom built home is the place for you!
Zillow last checked: 8 hours ago
Listing updated: March 20, 2025 at 01:05pm
Listed by:
Kasia Conroy 503-915-9277,
Coldwell Banker Bain
Bought with:
Rob Molzahn, 900100298
Pioneer Properties Oregon Real Estate
Source: RMLS (OR),MLS#: 24665171
Facts & features
Interior
Bedrooms & bathrooms
- Bedrooms: 3
- Bathrooms: 2
- Full bathrooms: 2
- Main level bathrooms: 2
Primary bedroom
- Features: Bathroom, Shower, Walkin Closet, Wallto Wall Carpet
- Level: Main
- Area: 210
- Dimensions: 15 x 14
Bedroom 2
- Features: Closet, Wallto Wall Carpet
- Level: Main
- Area: 156
- Dimensions: 12 x 13
Bedroom 3
- Features: Closet, Wallto Wall Carpet
- Level: Main
- Area: 143
- Dimensions: 13 x 11
Dining room
- Features: Sliding Doors
- Level: Main
- Area: 121
- Dimensions: 11 x 11
Kitchen
- Features: Eat Bar, Island, Kitchen Dining Room Combo, Pantry, Double Oven, Vaulted Ceiling
- Level: Main
- Area: 156
- Width: 12
Living room
- Features: Living Room Dining Room Combo, Vaulted Ceiling, Wallto Wall Carpet, Wood Stove
- Level: Main
- Area: 380
- Dimensions: 20 x 19
Heating
- Heat Pump
Cooling
- Heat Pump
Appliances
- Included: Convection Oven, Dishwasher, Double Oven, Free-Standing Range, Microwave, Stainless Steel Appliance(s), Electric Water Heater
- Laundry: Laundry Room
Features
- Ceiling Fan(s), Granite, Vaulted Ceiling(s), Built-in Features, Closet, Eat Bar, Kitchen Island, Kitchen Dining Room Combo, Pantry, Living Room Dining Room Combo, Bathroom, Shower, Walk-In Closet(s)
- Flooring: Laminate, Vinyl, Wall to Wall Carpet
- Doors: Sliding Doors
- Windows: Double Pane Windows, Vinyl Frames
- Basement: Crawl Space
- Number of fireplaces: 1
- Fireplace features: Wood Burning, Wood Burning Stove
Interior area
- Total structure area: 1,716
- Total interior livable area: 1,716 sqft
Property
Parking
- Total spaces: 2
- Parking features: Driveway, RV Access/Parking, RV Boat Storage, Garage Door Opener, Attached
- Attached garage spaces: 2
- Has uncovered spaces: Yes
Accessibility
- Accessibility features: Garage On Main, Ground Level, Main Floor Bedroom Bath, Accessibility
Features
- Levels: One
- Stories: 1
- Exterior features: Yard
- Fencing: Fenced
- Has view: Yes
- View description: Seasonal, Territorial, Trees/Woods
Lot
- Size: 2 Acres
- Features: Level, Pasture, Private, Seasonal, Secluded, Trees, Acres 1 to 3
Details
- Additional structures: PoultryCoop, RVBoatStorage, ToolShed
- Parcel number: 05024705
- Zoning: farm
Construction
Type & style
- Home type: SingleFamily
- Property subtype: Residential, Single Family Residence
Materials
- Cement Siding
- Foundation: Concrete Perimeter
- Roof: Composition
Condition
- Resale
- New construction: No
- Year built: 2016
Utilities & green energy
- Sewer: Standard Septic
- Water: Well
Community & neighborhood
Security
- Security features: Security Lights
Location
- Region: Colton
Other
Other facts
- Listing terms: Cash,Conventional,FHA,VA Loan
- Road surface type: Paved
Price history
| Date | Event | Price |
|---|---|---|
| 10/25/2024 | Sold | $770,000+2.7%$449/sqft |
Source: | ||
| 10/2/2024 | Pending sale | $749,999+456%$437/sqft |
Source: | ||
| 4/20/2016 | Sold | $134,900$79/sqft |
Source: | ||
Public tax history
| Year | Property taxes | Tax assessment |
|---|---|---|
| 2024 | $3,538 +3.5% | $290,366 +3% |
| 2023 | $3,418 +2.9% | $281,910 +3% |
| 2022 | $3,322 +5% | $273,700 +3% |
Find assessor info on the county website
Neighborhood: 97017
Nearby schools
GreatSchools rating
- 4/10Colton Elementary SchoolGrades: K-5Distance: 4 mi
- 6/10Colton Middle SchoolGrades: 6-8Distance: 4.3 mi
- 2/10Colton High SchoolGrades: 9-12Distance: 4.9 mi
Schools provided by the listing agent
- Elementary: Colton
- Middle: Colton
- High: Colton
Source: RMLS (OR). This data may not be complete. We recommend contacting the local school district to confirm school assignments for this home.

Get pre-qualified for a loan
At Zillow Home Loans, we can pre-qualify you in as little as 5 minutes with no impact to your credit score.An equal housing lender. NMLS #10287.
Sell for more on Zillow
Get a free Zillow Showcase℠ listing and you could sell for .
$767,500
2% more+ $15,350
With Zillow Showcase(estimated)
$782,850