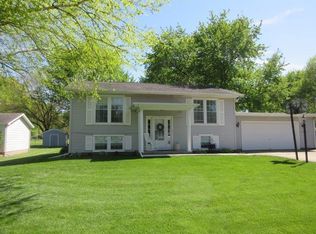Closed
$156,000
28480 W Thome Rd, Rock Falls, IL 61071
3beds
1,176sqft
Single Family Residence
Built in 1966
0.5 Acres Lot
$176,400 Zestimate®
$133/sqft
$1,203 Estimated rent
Home value
$176,400
$168,000 - $185,000
$1,203/mo
Zestimate® history
Loading...
Owner options
Explore your selling options
What's special
Move-in ready, 3 bedroom ranch home in the Montmorency School District. The semi-open floor plan is great for entertaining and is located on a large half acre lot. Convenient two car attached garage with newer opener. Bathroom updated with plumbing, tub/toilet in 2018. Walk out on to the nice large composite deck off the dining room with a fenced in backyard. Basement is partially finished. Windows and sliding glass door updated in 2012, flooring in master bedroom updated in 2020, flooring in bathroom updated in 2018, and hot water heater new in 2020. Don't miss your chance to see this wonderful home- call today!
Zillow last checked: 8 hours ago
Listing updated: June 12, 2023 at 03:38pm
Listing courtesy of:
Troy Morse 815-973-2585,
Heartland Realty 11 LLC
Bought with:
Heather Dauen
RE/MAX Sauk Valley
Source: MRED as distributed by MLS GRID,MLS#: 11741268
Facts & features
Interior
Bedrooms & bathrooms
- Bedrooms: 3
- Bathrooms: 1
- Full bathrooms: 1
Primary bedroom
- Level: Main
- Area: 132 Square Feet
- Dimensions: 12X11
Bedroom 2
- Level: Main
- Area: 110 Square Feet
- Dimensions: 10X11
Bedroom 3
- Level: Main
- Area: 120 Square Feet
- Dimensions: 12X10
Bonus room
- Level: Basement
- Area: 143 Square Feet
- Dimensions: 13X11
Dining room
- Level: Main
- Area: 108 Square Feet
- Dimensions: 9X12
Family room
- Level: Basement
- Area: 195 Square Feet
- Dimensions: 15X13
Kitchen
- Level: Main
- Area: 104 Square Feet
- Dimensions: 13X8
Living room
- Level: Main
- Area: 285 Square Feet
- Dimensions: 19X15
Recreation room
- Level: Basement
- Area: 143 Square Feet
- Dimensions: 13X11
Heating
- Forced Air
Cooling
- Central Air
Appliances
- Included: Range, Refrigerator
Features
- 1st Floor Bedroom, 1st Floor Full Bath
- Basement: Partially Finished,Full
- Number of fireplaces: 1
- Fireplace features: Electric, Living Room
Interior area
- Total structure area: 2,352
- Total interior livable area: 1,176 sqft
- Finished area below ground: 850
Property
Parking
- Total spaces: 2
- Parking features: Garage Door Opener, On Site, Garage Owned, Attached, Garage
- Attached garage spaces: 2
- Has uncovered spaces: Yes
Accessibility
- Accessibility features: No Disability Access
Features
- Stories: 1
- Patio & porch: Deck
- Has view: Yes
Lot
- Size: 0.50 Acres
- Dimensions: 130X168
- Features: Backs to Open Grnd, Views
Details
- Additional structures: Shed(s)
- Parcel number: 17091760110000
- Special conditions: None
Construction
Type & style
- Home type: SingleFamily
- Property subtype: Single Family Residence
Materials
- Aluminum Siding
- Roof: Asphalt
Condition
- New construction: No
- Year built: 1966
Utilities & green energy
- Sewer: Septic Tank
- Water: Well
Community & neighborhood
Location
- Region: Rock Falls
Other
Other facts
- Listing terms: Conventional
- Ownership: Fee Simple
Price history
| Date | Event | Price |
|---|---|---|
| 6/12/2023 | Sold | $156,000-1.9%$133/sqft |
Source: | ||
| 5/23/2023 | Contingent | $159,000$135/sqft |
Source: | ||
| 5/3/2023 | Pending sale | $159,000$135/sqft |
Source: | ||
| 4/28/2023 | Listed for sale | $159,000$135/sqft |
Source: | ||
| 3/27/2023 | Contingent | $159,000$135/sqft |
Source: | ||
Public tax history
| Year | Property taxes | Tax assessment |
|---|---|---|
| 2024 | $3,053 +9.7% | $41,861 +9.8% |
| 2023 | $2,782 +5.3% | $38,142 +6.7% |
| 2022 | $2,641 -0.2% | $35,743 +0.7% |
Find assessor info on the county website
Neighborhood: 61071
Nearby schools
GreatSchools rating
- 4/10Montmorency Ccsd #145Grades: K-8Distance: 1.2 mi
- 4/10Rock Falls Township High SchoolGrades: 9-12Distance: 3 mi
Schools provided by the listing agent
- Elementary: Montmorency School K-8
- Middle: Montmorency School K-8
- High: Rock Falls Township High School
- District: 145
Source: MRED as distributed by MLS GRID. This data may not be complete. We recommend contacting the local school district to confirm school assignments for this home.

Get pre-qualified for a loan
At Zillow Home Loans, we can pre-qualify you in as little as 5 minutes with no impact to your credit score.An equal housing lender. NMLS #10287.
