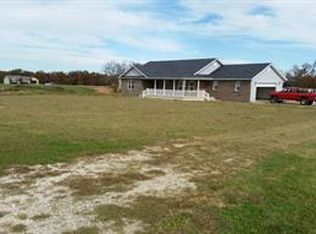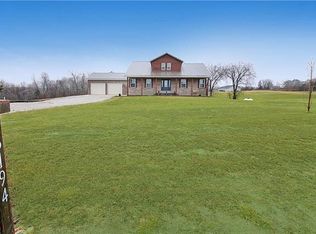Closed
Listing Provided by:
Michael J France 573-774-1432,
Cross Creek Realty LLC
Bought with: EXP Realty, LLC
Price Unknown
28480 Rochester Rd, Richland, MO 65556
3beds
1,558sqft
Single Family Residence
Built in 1973
3 Acres Lot
$180,800 Zestimate®
$--/sqft
$1,360 Estimated rent
Home value
$180,800
$159,000 - $202,000
$1,360/mo
Zestimate® history
Loading...
Owner options
Explore your selling options
What's special
3 bed 2 bath home with metal roof and pole barn with a nice large yard!
Moca installed Additional insulation in crawlspace and attic to make this home more energy efficient and reduce utility costs a few years ago! Come check it out today!
Zillow last checked: 8 hours ago
Listing updated: April 28, 2025 at 05:14pm
Listing Provided by:
Michael J France 573-774-1432,
Cross Creek Realty LLC
Bought with:
Geoffrey Knoll, 2019042646
EXP Realty, LLC
Source: MARIS,MLS#: 23058173 Originating MLS: Pulaski County Board of REALTORS
Originating MLS: Pulaski County Board of REALTORS
Facts & features
Interior
Bedrooms & bathrooms
- Bedrooms: 3
- Bathrooms: 2
- Full bathrooms: 1
- 1/2 bathrooms: 1
- Main level bathrooms: 2
- Main level bedrooms: 3
Primary bedroom
- Features: Floor Covering: Carpeting, Wall Covering: Some
- Level: Main
- Area: 120
- Dimensions: 12x10
Bedroom
- Features: Floor Covering: Carpeting, Wall Covering: Some
- Level: Main
- Area: 143
- Dimensions: 13x11
Bedroom
- Features: Floor Covering: Carpeting, Wall Covering: Some
- Level: Main
- Area: 120
- Dimensions: 12x10
Dining room
- Features: Floor Covering: Carpeting, Wall Covering: Some
- Level: Main
- Area: 135
- Dimensions: 15x9
Kitchen
- Features: Floor Covering: Vinyl, Wall Covering: Some
- Level: Main
- Area: 120
- Dimensions: 12x10
Living room
- Features: Floor Covering: Carpeting, Wall Covering: Some
- Level: Main
- Area: 360
- Dimensions: 24x15
Heating
- Natural Gas
Cooling
- Central Air, Electric
Appliances
- Included: Gas Water Heater, Other
- Laundry: Main Level
Features
- Workshop/Hobby Area, Center Hall Floorplan, Dining/Living Room Combo
- Flooring: Carpet
- Doors: Sliding Doors
- Windows: Storm Window(s)
- Basement: None
- Number of fireplaces: 1
- Fireplace features: Living Room, Masonry
Interior area
- Total structure area: 1,558
- Total interior livable area: 1,558 sqft
- Finished area above ground: 1,558
Property
Parking
- Total spaces: 2
- Parking features: RV Access/Parking, Additional Parking, Attached, Circular Driveway, Garage, Garage Door Opener, Off Street, Storage, Workshop in Garage
- Attached garage spaces: 1
- Carport spaces: 1
- Covered spaces: 2
- Has uncovered spaces: Yes
Features
- Levels: One
- Patio & porch: Patio, Screened
Lot
- Size: 3 Acres
- Dimensions: 284 x 246
- Features: Level
Details
- Additional structures: Outbuilding, Pole Barn(s), Shed(s)
- Parcel number: 125.016000000016000
- Special conditions: Standard
Construction
Type & style
- Home type: SingleFamily
- Architectural style: Traditional,Ranch
- Property subtype: Single Family Residence
Materials
- Frame, Vinyl Siding
Condition
- Year built: 1973
Utilities & green energy
- Sewer: Septic Tank
- Water: Public
Community & neighborhood
Security
- Security features: Smoke Detector(s)
Location
- Region: Richland
Other
Other facts
- Listing terms: Cash,Conventional
- Ownership: Private
Price history
| Date | Event | Price |
|---|---|---|
| 11/2/2023 | Sold | -- |
Source: | ||
| 9/29/2023 | Pending sale | $145,000$93/sqft |
Source: | ||
| 9/26/2023 | Listed for sale | $145,000$93/sqft |
Source: | ||
Public tax history
| Year | Property taxes | Tax assessment |
|---|---|---|
| 2024 | $664 +0.4% | $16,901 |
| 2023 | $661 +0.3% | $16,901 |
| 2022 | $659 +0.5% | $16,901 +9% |
Find assessor info on the county website
Neighborhood: 65556
Nearby schools
GreatSchools rating
- 3/10Richland Elementary SchoolGrades: PK-6Distance: 1.5 mi
- 4/10Richland High SchoolGrades: 7-12Distance: 1.5 mi
Schools provided by the listing agent
- Elementary: Richland Elem.
- Middle: Richland Jr. High
- High: Richland High
Source: MARIS. This data may not be complete. We recommend contacting the local school district to confirm school assignments for this home.

