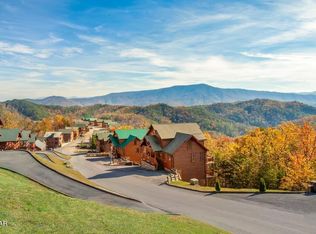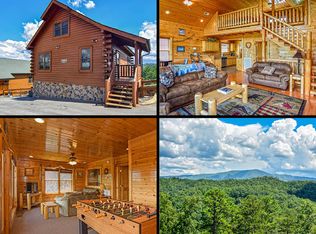Sold for $779,000 on 03/27/23
$779,000
2848 White Oak Ridge Ln #L, Sevierville, TN 37862
2beds
2,314sqft
Single Family Residence, Residential
Built in 2005
3,484.8 Square Feet Lot
$733,000 Zestimate®
$337/sqft
$2,487 Estimated rent
Home value
$733,000
$674,000 - $792,000
$2,487/mo
Zestimate® history
Loading...
Owner options
Explore your selling options
What's special
MOUNTAIN VIEWS from this meticulously maintained 2 1/2 level cabin in the Preserve Resort! Enter into the well stocked galley kitchen with plenty of cabinets, stainless appliances and tile floors. As you walk through you enter into the great room with 3 huge picture windows to take in the views, vaulted ceilings, wood floors, a dining area and living room with comfortable, leather furniture. There is a queen master suite on this level with tub/shower combo and large vanity area. Go up to the open loft to enjoy a game of pool, foosball or Multi player arcade. You can also enjoy the views of the mountains through the upper windows. The lower level has a movie area with plenty of comfortable seating, a stacked washer/dryer and the outdoor deck. The deck was replaced in 2021 and has a bubbling hot tub and newer outdoor composite furnishings. The large, king master suite has a jacuzzi tub and stand up shower. In 2022 the cabin was stained, and these items were replaced: Blinds, dishwasher, pool table cover and bumpers, game table, living room furniture and AC unit. The owners are leaving items in the owners closet which include extra comforters, extra outdoor grill w/ can for coals, extra fixtures with antlers, 2 vacuum cleaners, floor fan, 2 crockpots, extra blinds and other misc items. The resort has a pavilion, pool, whirlpool and workout room all looking out over the Great Smoky Mountains. Come and have a look today! Your cabin is waiting. As with all Real Estate transactions you should verify all information independently including but not limited to HOA info., restrictions (including any that may have been recently added), square footage and acreage. Buy Title insurance, have a survey, home inspection, and all other needed inspections. Buy insurance. Equal housing opportunity. Most information from Tax records and not verified by listing agent/Company. BUYER TO VERIFY. CHRecs show 1885 for sq ft but seem to leave off a level. Agent has not measured, Buyers to do their own due diligence. ***There is an Amenities fee of $150./mo for pool area. This is an optional fee up to owners.
Zillow last checked: 8 hours ago
Listing updated: August 27, 2024 at 10:43pm
Listed by:
Jennifer Gustafsson,
Eden Crest Properties, LLC
Bought with:
eXp Realty, LLC 7720
Source: GSMAR, GSMMLS,MLS#: 255846
Facts & features
Interior
Bedrooms & bathrooms
- Bedrooms: 2
- Bathrooms: 2
- Full bathrooms: 2
Primary bedroom
- Level: Basement
Primary bedroom
- Level: Basement
Bedroom 2
- Level: First
Bedroom 2
- Level: First
Dining room
- Level: First
Dining room
- Level: First
Game room
- Level: Second
Game room
- Level: Second
Kitchen
- Level: First
Kitchen
- Level: First
Living room
- Level: First
Living room
- Level: First
Loft
- Level: Second
Loft
- Level: Second
Heating
- Central, Heat Pump
Cooling
- Central Air, Electric
Appliances
- Included: Dishwasher, Dryer, Electric Cooktop, Electric Range, Microwave, Range Hood, Refrigerator, Washer
- Laundry: Electric Dryer Hookup, Washer Hookup
Features
- Cathedral Ceiling(s), Ceiling Fan(s), High Speed Internet, Soaking Tub, Solid Surface Counters
- Flooring: Wood
- Windows: Double Pane Windows, Window Treatments
- Basement: Crawl Space,Finished
- Number of fireplaces: 1
- Fireplace features: Electric
- Furnished: Yes
Interior area
- Total structure area: 2,314
- Total interior livable area: 2,314 sqft
- Finished area above ground: 1,612
- Finished area below ground: 702
Property
Parking
- Parking features: Driveway, Paved
Features
- Levels: Tri-Level
- Patio & porch: Covered, Deck, Other
- Exterior features: Rain Gutters
- Has private pool: Yes
- Pool features: Private, Association
- Spa features: Hot Tub
- Has view: Yes
- View description: Mountain(s)
Lot
- Size: 3,484 sqft
Details
- Zoning: R-1
Construction
Type & style
- Home type: SingleFamily
- Architectural style: Cabin,Chalet,Log
- Property subtype: Single Family Residence, Residential
Materials
- Log
- Roof: Composition
Condition
- Year built: 2005
Utilities & green energy
- Sewer: Shared Septic
- Water: Private
- Utilities for property: Cable Available
Community & neighborhood
Security
- Security features: Smoke Detector(s)
Location
- Region: Sevierville
- Subdivision: The Preserve
HOA & financial
HOA
- Has HOA: Yes
- HOA fee: $167 monthly
- Amenities included: Pool
- Services included: Roads
- Association name: Preserve Resort HOA
Other
Other facts
- Listing terms: 1031 Exchange,Cash,Conventional
- Road surface type: Paved
Price history
| Date | Event | Price |
|---|---|---|
| 3/27/2023 | Sold | $779,000+4%$337/sqft |
Source: | ||
| 2/20/2023 | Pending sale | $749,000$324/sqft |
Source: | ||
| 2/18/2023 | Listed for sale | $749,000$324/sqft |
Source: | ||
Public tax history
Tax history is unavailable.
Neighborhood: 37862
Nearby schools
GreatSchools rating
- 6/10Wearwood Elementary SchoolGrades: K-8Distance: 1.4 mi
- 6/10Pigeon Forge High SchoolGrades: 10-12Distance: 6.3 mi
- 2/10Pigeon Forge Primary SchoolGrades: PK-3Distance: 4 mi

Get pre-qualified for a loan
At Zillow Home Loans, we can pre-qualify you in as little as 5 minutes with no impact to your credit score.An equal housing lender. NMLS #10287.

