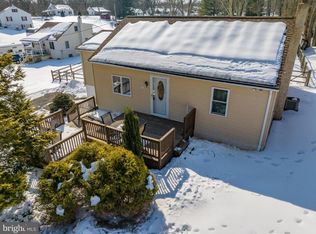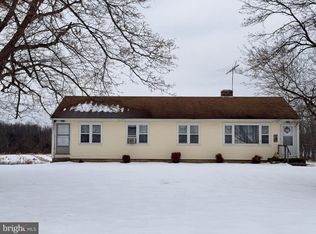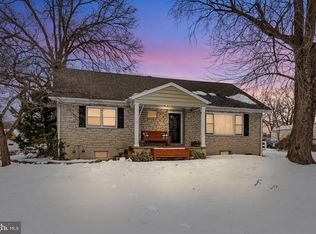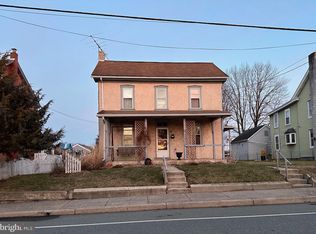Great opportunity and investment to own TWO PROPERTIES on two separate parcels next to each other both with a stunning view of the Unami Creek from within the homes. The main dwelling boasts a great room with panoramic creek views and access to a balcony. It also includes a main bedroom with full bath, a second bedroom, a hall bath and a kitchen. The lower level welcomes you with a spacious entrance foyer and sitting area, along with an additional bedroom, den/office, laundry facilities, and ample storage space. There is a detached garage with carport and upper level storage. The cottage offers 2 bedrooms, kitchen, bath and large sitting area. The main dwelling lot is 1.1 acres and the cottage lot is .84 acres. Both lots have frontage on the Unami Creek enhancing the outdoor experience. A short walk away, a township park offers a lovely spot for outdoor activities and the Montgomery County Green Lane Park is nearby providing walking trails and a variety of other recreational opportunities. Each property is on a separate deed. Don't miss this chance to own a serene piece of nature.
Pending
$389,000
2848 Swamp Creek Rd, Green Lane, PA 18054
3beds
2,220sqft
Est.:
Single Family Residence
Built in 1950
1.1 Acres Lot
$-- Zestimate®
$175/sqft
$-- HOA
What's special
Detached garage with carportUpper level storageAdditional bedroomAccess to a balconySpacious entrance foyer
- 553 days |
- 138 |
- 3 |
Zillow last checked: 8 hours ago
Listing updated: February 16, 2026 at 04:22am
Listed by:
Paul Barndt Jr 215-234-8041,
The Barndt Agency Inc 2152348041
Source: Bright MLS,MLS#: PAMC2114150
Facts & features
Interior
Bedrooms & bathrooms
- Bedrooms: 3
- Bathrooms: 2
- Full bathrooms: 2
- Main level bathrooms: 2
- Main level bedrooms: 2
Basement
- Area: 450
Heating
- Baseboard, Oil
Cooling
- Wall Unit(s), Electric
Appliances
- Included: Water Heater
Features
- Has basement: No
- Has fireplace: No
Interior area
- Total structure area: 2,220
- Total interior livable area: 2,220 sqft
- Finished area above ground: 1,770
- Finished area below ground: 450
Property
Parking
- Total spaces: 7
- Parking features: Garage Faces Front, Detached, Driveway
- Garage spaces: 1
- Uncovered spaces: 6
Accessibility
- Accessibility features: None
Features
- Levels: Two
- Stories: 2
- Pool features: None
- Has view: Yes
- View description: Creek/Stream
- Has water view: Yes
- Water view: Creek/Stream
Lot
- Size: 1.1 Acres
- Dimensions: 135.00 x 0.00
Details
- Additional structures: Above Grade, Below Grade
- Parcel number: 450002959002
- Zoning: VILLAGE RESIDENTIAL
- Special conditions: Standard
Construction
Type & style
- Home type: SingleFamily
- Architectural style: Contemporary
- Property subtype: Single Family Residence
Materials
- Frame
- Foundation: Crawl Space, Slab
Condition
- New construction: No
- Year built: 1950
Utilities & green energy
- Sewer: On Site Septic
- Water: Well
Community & HOA
Community
- Subdivision: None Available
HOA
- Has HOA: No
Location
- Region: Green Lane
- Municipality: MARLBOROUGH TWP
Financial & listing details
- Price per square foot: $175/sqft
- Tax assessed value: $122,640
- Annual tax amount: $4,360
- Date on market: 8/16/2024
- Listing agreement: Exclusive Right To Sell
- Listing terms: Cash,Conventional
- Inclusions: Refrigerator
- Exclusions: Lower Level Mantle
- Ownership: Fee Simple
Estimated market value
Not available
Estimated sales range
Not available
Not available
Price history
Price history
| Date | Event | Price |
|---|---|---|
| 11/11/2025 | Pending sale | $389,000$175/sqft |
Source: | ||
| 10/10/2025 | Price change | $389,000-5.1%$175/sqft |
Source: | ||
| 8/18/2025 | Price change | $410,000-8.9%$185/sqft |
Source: | ||
| 6/4/2025 | Listed for sale | $449,900$203/sqft |
Source: | ||
| 1/2/2025 | Contingent | $449,900$203/sqft |
Source: | ||
| 11/19/2024 | Price change | $449,900+16.9%$203/sqft |
Source: | ||
| 9/18/2024 | Price change | $384,999-9.4%$173/sqft |
Source: | ||
| 8/16/2024 | Listed for sale | $425,000+2079.5%$191/sqft |
Source: | ||
| 10/4/1976 | Sold | $19,500$9/sqft |
Source: Agent Provided Report a problem | ||
Public tax history
Public tax history
| Year | Property taxes | Tax assessment |
|---|---|---|
| 2025 | $4,409 +6.4% | $122,640 |
| 2024 | $4,142 | $122,640 |
| 2023 | $4,142 +4.6% | $122,640 |
| 2022 | $3,961 +2.5% | $122,640 |
| 2021 | $3,863 +0.5% | $122,640 |
| 2020 | $3,842 +2.2% | $122,640 |
| 2019 | $3,758 +0.6% | $122,640 |
| 2018 | $3,734 +3.8% | $122,640 |
| 2017 | $3,599 +2% | $122,640 |
| 2016 | $3,528 +3.7% | $122,640 |
| 2015 | $3,402 +1.4% | $122,640 |
| 2014 | $3,355 | $122,640 |
| 2013 | $3,355 | $122,640 |
| 2012 | $3,355 +1.7% | $122,640 |
| 2011 | $3,299 0% | $122,640 |
| 2010 | $3,300 +4.7% | $122,640 |
| 2009 | $3,152 +5.8% | $122,640 |
| 2008 | $2,978 +2.7% | -- |
| 2007 | $2,900 +3.1% | -- |
| 2006 | $2,813 +2.7% | -- |
| 2005 | $2,740 +7.8% | -- |
| 2004 | $2,541 +2.6% | -- |
| 2003 | $2,476 +1.5% | -- |
| 2002 | $2,440 +3.5% | -- |
| 2000 | $2,357 +2.5% | -- |
| 1999 | $2,299 | -- |
Find assessor info on the county website
BuyAbility℠ payment
Est. payment
$2,224/mo
Principal & interest
$1816
Property taxes
$408
Climate risks
Neighborhood: 18054
Nearby schools
GreatSchools rating
- 8/10Marlborough El SchoolGrades: K-3Distance: 1.8 mi
- 7/10Upper Perkiomen Middle SchoolGrades: 6-8Distance: 4.3 mi
- 7/10Upper Perkiomen High SchoolGrades: 9-12Distance: 3.9 mi
Schools provided by the listing agent
- District: Upper Perkiomen
Source: Bright MLS. This data may not be complete. We recommend contacting the local school district to confirm school assignments for this home.




