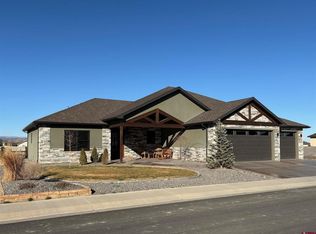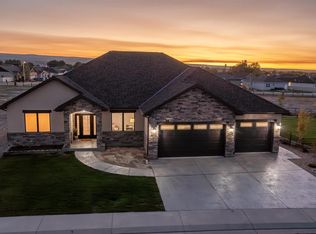Sold cren member
$770,000
2848 Sleeping Bear Road, Montrose, CO 81401
4beds
2,806sqft
Stick Built
Built in 2017
0.38 Acres Lot
$780,200 Zestimate®
$274/sqft
$2,905 Estimated rent
Home value
$780,200
$655,000 - $921,000
$2,905/mo
Zestimate® history
Loading...
Owner options
Explore your selling options
What's special
PRICED TO SELL Your Colorado lifestyle is here. Experience The Bridges community. It is all here. The renowned Bridges Golf Course, Fine dining, a number of walking and biking paths all amentities are for your enjoyment. The Great Room is very spacious with high ceilings, hardwood floors, and a beautiful stone gas fireplace. This leads to a fabulous large sunroom with windows galore and two egress doors to the back patio or lawn area. The primary bedroom and on-suite bathroom on the main floor is very desireable. Two separate multi drawer vanities, granite counters, tile floors, walk in shower and large soaking tub. The main floor also provides a private office, formal Dining Room and 1/2 bath. Additionally, there are 3 bedrooms upstairs and full bath. Cherry cabinets, stainless appliances and granite countertops are all compliments to the well planned kitchen. The sellers had a custom booth built for the eating area off the kitchen. In the last year, the sellers have freshly painted the entire interior, extended the back yard fencing, planted over a dozen trees, enhanced the landscape plus had a large custom patio built out of large stone slabs. Unique and beautifully done. This home is ready for entertaining and guests or just someone that enjoys space and comfort. The Solar Panels are paid in full and seller said the electric bill runs appprox $40 per month. Total Bonus for the new buyer. Once you come see this beautiful home, you won't want to leave!
Zillow last checked: 8 hours ago
Listing updated: July 09, 2025 at 11:38am
Listed by:
Pamela La Pointe 970-209-0991,
CENTURY 21 Elevated Real Estate
Bought with:
Diana Atha Team
Keller Williams Colorado West Realty
Source: CREN,MLS#: 820198
Facts & features
Interior
Bedrooms & bathrooms
- Bedrooms: 4
- Bathrooms: 3
- Full bathrooms: 1
- 3/4 bathrooms: 1
- 1/2 bathrooms: 1
Primary bedroom
- Level: Main
Dining room
- Features: Kitchen Bar, Kitchen/Dining, Separate Dining
Cooling
- Central Air, Ceiling Fan(s)
Appliances
- Included: Range Top, Refrigerator, Dishwasher, Disposal, Microwave, Double Oven, Oven-Wall
- Laundry: W/D Hookup
Features
- Ceiling Fan(s), Granite Counters, Pantry, Walk-In Closet(s), Sun Room
- Flooring: Carpet-Partial, Hardwood, Tile
- Windows: Window Coverings
- Basement: Crawl Space
- Has fireplace: Yes
- Fireplace features: Gas Log, Gas Starter, Living Room
Interior area
- Total structure area: 2,806
- Total interior livable area: 2,806 sqft
- Finished area above ground: 5,616
Property
Parking
- Total spaces: 3
- Parking features: Attached Garage, Garage Door Opener
- Attached garage spaces: 3
Features
- Levels: One and One Half
- Stories: 1
- Patio & porch: Patio, Covered Porch
- Exterior features: Landscaping, Lawn Sprinklers
Lot
- Size: 0.38 Acres
- Features: Cleared, Near Golf Course
Details
- Parcel number: 399303237001
Construction
Type & style
- Home type: SingleFamily
- Architectural style: Contemporary
- Property subtype: Stick Built
Materials
- Wood Frame, Stone, Stucco
- Roof: Architectural Shingles
Condition
- New construction: No
- Year built: 2017
Utilities & green energy
- Sewer: Public Sewer
- Water: Public
- Utilities for property: Electricity Connected, Internet, Internet - DSL, Natural Gas Connected, Phone - Cell Reception
Community & neighborhood
Location
- Region: Montrose
- Subdivision: Bridges, The
HOA & financial
HOA
- Has HOA: Yes
- Association name: Bridges HOA
Price history
| Date | Event | Price |
|---|---|---|
| 7/9/2025 | Sold | $770,000-1.3%$274/sqft |
Source: | ||
| 6/10/2025 | Contingent | $780,000$278/sqft |
Source: | ||
| 3/20/2025 | Price change | $780,000-2.4%$278/sqft |
Source: | ||
| 3/12/2025 | Price change | $799,000-3.7%$285/sqft |
Source: | ||
| 2/14/2025 | Price change | $830,000-2.4%$296/sqft |
Source: | ||
Public tax history
| Year | Property taxes | Tax assessment |
|---|---|---|
| 2024 | $3,149 -11.9% | $49,400 -3.6% |
| 2023 | $3,576 +50% | $51,240 +54.4% |
| 2022 | $2,385 -4% | $33,180 -2.8% |
Find assessor info on the county website
Neighborhood: 81401
Nearby schools
GreatSchools rating
- 8/10Cottonwood Elementary SchoolGrades: K-5Distance: 0.8 mi
- 5/10Columbine Middle SchoolGrades: 6-8Distance: 1.5 mi
- 6/10Montrose High SchoolGrades: 9-12Distance: 1.9 mi
Schools provided by the listing agent
- Elementary: Cottonwood K-5
- Middle: Columbine 6-8
- High: Montrose 9-12
Source: CREN. This data may not be complete. We recommend contacting the local school district to confirm school assignments for this home.
Get pre-qualified for a loan
At Zillow Home Loans, we can pre-qualify you in as little as 5 minutes with no impact to your credit score.An equal housing lender. NMLS #10287.

