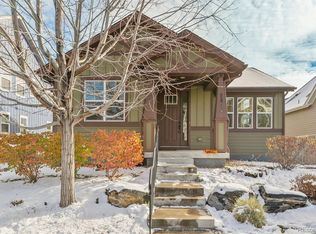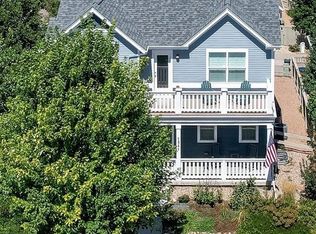Sold for $1,180,000 on 08/09/23
$1,180,000
2848 Shadow Lake Road, Lafayette, CO 80026
3beds
3,006sqft
Single Family Residence
Built in 2013
6,037 Square Feet Lot
$1,110,800 Zestimate®
$393/sqft
$3,421 Estimated rent
Home value
$1,110,800
$1.06M - $1.17M
$3,421/mo
Zestimate® history
Loading...
Owner options
Explore your selling options
What's special
Gorgeous ranch on a large corner lot near the community swimming pool featuring an ideal open floorplan with a main floor master bedroom and a finished basement with rec room, and private bathrooms for each bedroom. Beautiful, low-maintenance xeriscape front yard with a private front porch, as well as, an entertainment-ready SW-facing backyard with lush grass, flagstone patio, outdoor lighting, and custom landscaping with many trees, shrubs, and flowers. High-end finishes include slab granite with chiseled edge, cherry shaker cabinets, restoration hardware chandeliers, exquisite light fixtures, 5" hickory engineered hardwood, dual zone wine fridge, gourmet kitchen, hand-trowelled walls, and fireplace. The spa-like master bath has a chandelier, expanded shower-floor to-ceiling tile, and a separate jet tub. Oversized, insulated finished garage with a workbench and custom storage system for all your projects and toys. The basement also includes a large organized storage and craft room. The premium corner lot is highly desired with plenty of light, a spacious yard with privacy trees, and plenty of parking. Main-floor office could be converted to an additional bedroom as well as space for an additional bedroom(s) in the basement. There are too many custom details to mention so come see it in person! Seller is a licensed real estate agent in the State of Colorado.
Zillow last checked: 8 hours ago
Listing updated: September 13, 2023 at 08:51pm
Listed by:
Kellen Harmon 970-691-8429 kellen@homesavingsrealty.net,
Home Savings Realty
Bought with:
Elizabeth Ryterski, 100042177
RE/MAX Elevate
Source: REcolorado,MLS#: 3082740
Facts & features
Interior
Bedrooms & bathrooms
- Bedrooms: 3
- Bathrooms: 4
- Full bathrooms: 1
- 3/4 bathrooms: 2
- 1/2 bathrooms: 1
- Main level bathrooms: 3
- Main level bedrooms: 2
Primary bedroom
- Level: Main
- Area: 224 Square Feet
- Dimensions: 16 x 14
Bedroom
- Level: Main
- Area: 121 Square Feet
- Dimensions: 11 x 11
Bedroom
- Level: Basement
- Area: 156 Square Feet
- Dimensions: 12 x 13
Primary bathroom
- Level: Main
Bathroom
- Level: Main
Bathroom
- Level: Basement
Bathroom
- Level: Main
Dining room
- Level: Main
- Area: 143 Square Feet
- Dimensions: 11 x 13
Family room
- Level: Main
- Area: 304 Square Feet
- Dimensions: 16 x 19
Game room
- Level: Basement
- Area: 1088 Square Feet
- Dimensions: 34 x 32
Kitchen
- Level: Main
- Area: 130 Square Feet
- Dimensions: 13 x 10
Laundry
- Level: Main
- Area: 108 Square Feet
- Dimensions: 12 x 9
Office
- Level: Main
- Area: 132 Square Feet
- Dimensions: 11 x 12
Heating
- Forced Air, Natural Gas
Cooling
- Central Air
Appliances
- Included: Cooktop, Dishwasher, Disposal, Dryer, Microwave, Range Hood, Refrigerator, Washer, Wine Cooler
Features
- Built-in Features, Granite Counters, Kitchen Island, Primary Suite, Smoke Free, Walk-In Closet(s)
- Flooring: Carpet, Tile, Wood
- Basement: Finished
- Number of fireplaces: 1
- Fireplace features: Gas, Living Room
Interior area
- Total structure area: 3,006
- Total interior livable area: 3,006 sqft
- Finished area above ground: 1,796
- Finished area below ground: 1,055
Property
Parking
- Total spaces: 2
- Parking features: Garage - Attached
- Attached garage spaces: 2
Features
- Levels: One
- Stories: 1
- Patio & porch: Covered, Front Porch, Patio, Wrap Around
- Fencing: Partial
Lot
- Size: 6,037 sqft
- Features: Corner Lot, Level, Sprinklers In Front, Sprinklers In Rear
Details
- Parcel number: R0601316
- Special conditions: Standard
Construction
Type & style
- Home type: SingleFamily
- Property subtype: Single Family Residence
Materials
- Frame, Stone, Wood Siding
Condition
- Year built: 2013
Utilities & green energy
- Sewer: Public Sewer
- Water: Public
- Utilities for property: Electricity Connected, Natural Gas Connected
Community & neighborhood
Location
- Region: Lafayette
- Subdivision: Indian Peaks
HOA & financial
HOA
- Has HOA: Yes
- HOA fee: $109 monthly
- Association name: Indian Peaks South
- Association phone: 303-420-4433
Other
Other facts
- Listing terms: Cash,Conventional
- Ownership: Individual
Price history
| Date | Event | Price |
|---|---|---|
| 8/9/2023 | Sold | $1,180,000+76.1%$393/sqft |
Source: | ||
| 8/10/2016 | Sold | $670,000-2.9%$223/sqft |
Source: | ||
| 6/2/2016 | Listed for sale | $690,000+20.6%$230/sqft |
Source: CopperWest Colorado, Inc. #793039 | ||
| 7/2/2013 | Sold | $572,274$190/sqft |
Source: Public Record | ||
Public tax history
| Year | Property taxes | Tax assessment |
|---|---|---|
| 2025 | $6,012 +1.7% | $64,975 -9.2% |
| 2024 | $5,909 +18.7% | $71,536 -1% |
| 2023 | $4,980 +1.1% | $72,230 +36.2% |
Find assessor info on the county website
Neighborhood: 80026
Nearby schools
GreatSchools rating
- 7/10Lafayette Elementary SchoolGrades: PK-5Distance: 2 mi
- 6/10Angevine Middle SchoolGrades: 6-8Distance: 1.7 mi
- 9/10Centaurus High SchoolGrades: 9-12Distance: 1.4 mi
Schools provided by the listing agent
- Elementary: Lafayette
- Middle: Angevine
- High: Centaurus
- District: Boulder Valley RE 2
Source: REcolorado. This data may not be complete. We recommend contacting the local school district to confirm school assignments for this home.
Get a cash offer in 3 minutes
Find out how much your home could sell for in as little as 3 minutes with a no-obligation cash offer.
Estimated market value
$1,110,800
Get a cash offer in 3 minutes
Find out how much your home could sell for in as little as 3 minutes with a no-obligation cash offer.
Estimated market value
$1,110,800

