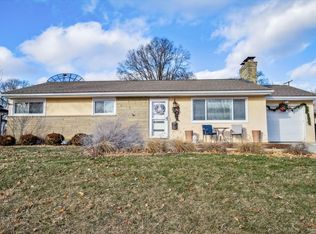Highly desired Berwick Heights ranch on a corner lot. Floor to ceiling brick fireplace in the living room. Side load two car garage attached to home by a breezeway. Nice sized bedrooms. Hardwood floors exposed in middle bedroom to provide view underneath carpet. Carpets have been covering the floors for many years and hardwood is presumed throughout. Home needs updating however the listing price reflects this need. Finished basement provides additional living space not included in square footage. Newer HVAC. Home being sold in AS IS condition.
This property is off market, which means it's not currently listed for sale or rent on Zillow. This may be different from what's available on other websites or public sources.
