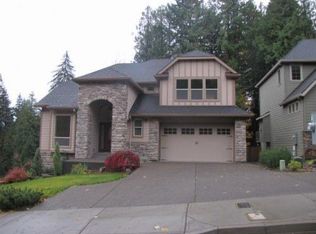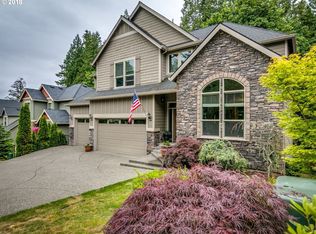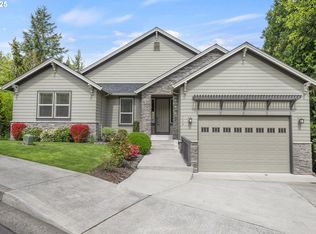Sold
$650,000
2848 SE Regner Rd, Gresham, OR 97080
4beds
2,541sqft
Residential, Single Family Residence
Built in 2008
6,098.4 Square Feet Lot
$639,400 Zestimate®
$256/sqft
$3,345 Estimated rent
Home value
$639,400
$607,000 - $671,000
$3,345/mo
Zestimate® history
Loading...
Owner options
Explore your selling options
What's special
Newer Craftsman home with four bedrooms PLUS an office, overlooking a vast, peaceful, and private greenspace. So many amazing features throughout, including high ceilings and an abundance of storage space. Big kitchen for the cook includes built-in gas range, large island with bar seating, a newer refrigerator, and a modern low-profile built-in microwave. You will love the spacious great-room with a cozy fireplace, wired for home entertainment. The main level office is perfect for working from home. The primary suite features a huge bathroom with a walk-in closet, and a tub overlooking the peaceful greenspace. Three car garage with a tandem bay can be used for your workout room, hobbies, storage, etc. Serene outdoor deck, patio and yard overlooking an incredible treed view make for the perfect at-home getaway. Don't miss the huge crawlspace, accessible from the backyard, with tons of space for storage, a workshop, etc! A fabulous home in Gresham's Deer Glen neighborhood!
Zillow last checked: 8 hours ago
Listing updated: February 29, 2024 at 05:06am
Listed by:
John McKay 503-702-5529,
Premiere Property Group, LLC,
Renee King 503-351-4067,
Premiere Property Group, LLC
Bought with:
Brittany Gibbs, 201209867
Move Real Estate Inc.
Source: RMLS (OR),MLS#: 24035656
Facts & features
Interior
Bedrooms & bathrooms
- Bedrooms: 4
- Bathrooms: 3
- Full bathrooms: 2
- Partial bathrooms: 1
- Main level bathrooms: 1
Primary bedroom
- Features: French Doors, Soaking Tub, Suite, Walkin Closet
- Level: Upper
- Area: 234
- Dimensions: 18 x 13
Bedroom 2
- Features: Double Closet, Wallto Wall Carpet
- Level: Upper
- Area: 156
- Dimensions: 13 x 12
Bedroom 3
- Features: Closet, Wallto Wall Carpet
- Level: Upper
- Area: 150
- Dimensions: 15 x 10
Bedroom 4
- Features: Walkin Closet, Wallto Wall Carpet
- Level: Upper
- Area: 180
- Dimensions: 15 x 12
Dining room
- Features: Formal, Hardwood Floors, Wainscoting
- Level: Main
- Area: 120
- Dimensions: 12 x 10
Family room
- Features: Fireplace, Hardwood Floors
- Level: Main
- Area: 180
- Dimensions: 18 x 10
Kitchen
- Features: Builtin Range, Dishwasher, Disposal, Eating Area, Hardwood Floors, Island, Microwave, Granite
- Level: Main
- Area: 121
- Width: 11
Heating
- Forced Air, Fireplace(s)
Cooling
- Central Air
Appliances
- Included: Built-In Range, Dishwasher, Disposal, Free-Standing Refrigerator, Gas Appliances, Microwave, Plumbed For Ice Maker, Stainless Steel Appliance(s), Washer/Dryer, Gas Water Heater
- Laundry: Laundry Room
Features
- Granite, High Ceilings, Soaking Tub, Wainscoting, Walk-In Closet(s), Sink, Double Closet, Closet, Formal, Eat-in Kitchen, Kitchen Island, Suite
- Flooring: Hardwood, Tile, Wall to Wall Carpet
- Doors: French Doors
- Windows: Vinyl Frames
- Basement: Crawl Space
- Number of fireplaces: 1
- Fireplace features: Gas
Interior area
- Total structure area: 2,541
- Total interior livable area: 2,541 sqft
Property
Parking
- Total spaces: 3
- Parking features: Driveway, On Street, Garage Door Opener, Attached, Tandem
- Attached garage spaces: 3
- Has uncovered spaces: Yes
Features
- Stories: 2
- Patio & porch: Deck, Patio
- Exterior features: Yard
- Has view: Yes
- View description: Park/Greenbelt, Trees/Woods
Lot
- Size: 6,098 sqft
- Features: Greenbelt, Sprinkler, SqFt 5000 to 6999
Details
- Parcel number: R557988
- Zoning: LDR5
Construction
Type & style
- Home type: SingleFamily
- Architectural style: Craftsman
- Property subtype: Residential, Single Family Residence
Materials
- Lap Siding, Stone
- Foundation: Concrete Perimeter
- Roof: Composition
Condition
- Approximately
- New construction: No
- Year built: 2008
Utilities & green energy
- Gas: Gas
- Sewer: Public Sewer
- Water: Public
Community & neighborhood
Location
- Region: Gresham
- Subdivision: Gresham Butte
HOA & financial
HOA
- Has HOA: Yes
- HOA fee: $160 quarterly
- Amenities included: Commons, Management
Other
Other facts
- Listing terms: Cash,Conventional,FHA,VA Loan
- Road surface type: Paved
Price history
| Date | Event | Price |
|---|---|---|
| 2/29/2024 | Sold | $650,000$256/sqft |
Source: | ||
| 2/11/2024 | Pending sale | $650,000$256/sqft |
Source: | ||
| 2/1/2024 | Listed for sale | $650,000+8.3%$256/sqft |
Source: | ||
| 12/29/2021 | Sold | $600,000-1.9%$236/sqft |
Source: | ||
| 12/1/2021 | Pending sale | $611,900$241/sqft |
Source: Zillow Offers Report a problem | ||
Public tax history
| Year | Property taxes | Tax assessment |
|---|---|---|
| 2025 | $6,849 +4.5% | $336,580 +3% |
| 2024 | $6,556 +9.8% | $326,780 +3% |
| 2023 | $5,973 +2.9% | $317,270 +3% |
Find assessor info on the county website
Neighborhood: Gresham Butte
Nearby schools
GreatSchools rating
- 7/10East Gresham Elementary SchoolGrades: K-5Distance: 1.2 mi
- 2/10Dexter Mccarty Middle SchoolGrades: 6-8Distance: 1.2 mi
- 4/10Gresham High SchoolGrades: 9-12Distance: 2 mi
Schools provided by the listing agent
- Elementary: East Gresham
- Middle: Dexter Mccarty
- High: Gresham
Source: RMLS (OR). This data may not be complete. We recommend contacting the local school district to confirm school assignments for this home.
Get a cash offer in 3 minutes
Find out how much your home could sell for in as little as 3 minutes with a no-obligation cash offer.
Estimated market value
$639,400
Get a cash offer in 3 minutes
Find out how much your home could sell for in as little as 3 minutes with a no-obligation cash offer.
Estimated market value
$639,400


