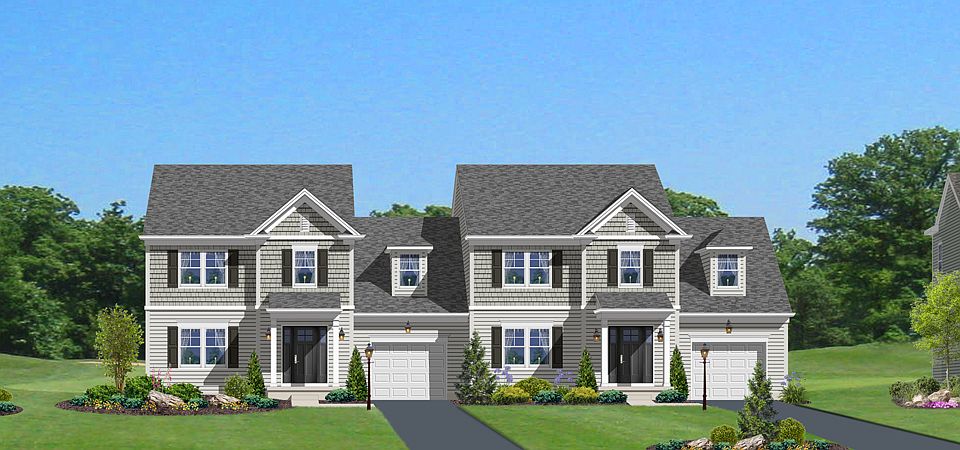newly completed twin home ready for immediate occupancy with first floor owners suite in our newest community - Colonial Gardens in Palmer Township where there is no HOA fees. The Sugar Maple Design features 3 Bedrooms and 2 Full Bathrooms. Full walk-out basement. Granite countertops in kitchen and bathrooms, painted maple cabinets with soft close doors and drawers, stainless steel appliances and luxury vinyl plank throughout entire first floor. Close to all major roadways including Rte 33, 78 and 22 and convenient to restaurants, shopping and the William Penn park n ride. Call Miranda to schedule a tour today or set up thru ShowingTime.
New construction
$469,900
2848 Norton Ave #4, Easton, PA 18045
3beds
1,448sqft
Townhouse, Single Family Residence
Built in ----
7,361.64 Square Feet Lot
$457,900 Zestimate®
$325/sqft
$-- HOA
What's special
Painted maple cabinetsStainless steel appliancesGranite countertops in kitchen
- 599 days |
- 977 |
- 14 |
Zillow last checked: 7 hours ago
Listing updated: October 06, 2025 at 12:30am
Listed by:
Lilliam F. Zawarski,
Nic Zawarski and Sons REALTORS
Source: GLVR,MLS#: 733110 Originating MLS: Lehigh Valley MLS
Originating MLS: Lehigh Valley MLS
Travel times
Schedule tour
Open house
Facts & features
Interior
Bedrooms & bathrooms
- Bedrooms: 3
- Bathrooms: 2
- Full bathrooms: 2
Primary bedroom
- Level: First
- Dimensions: 12.60 x 14.00
Bedroom
- Level: Second
- Dimensions: 10.90 x 12.20
Bedroom
- Level: Second
- Dimensions: 10.10 x 12.20
Primary bathroom
- Level: First
- Dimensions: 10.00 x 5.00
Family room
- Level: First
- Dimensions: 17.20 x 14.00
Other
- Level: Second
- Dimensions: 8.00 x 5.00
Kitchen
- Level: First
- Dimensions: 16.10 x 9.70
Laundry
- Level: First
- Dimensions: 10.00 x 5.00
Other
- Description: Breakfast Area
- Level: First
- Dimensions: 13.40 x 8.00
Heating
- Heat Pump
Cooling
- Central Air
Appliances
- Included: Dishwasher, Electric Oven, Electric Range, Electric Water Heater, Disposal, Microwave
- Laundry: Washer Hookup, Dryer Hookup, Main Level
Features
- Dining Area, Eat-in Kitchen, Kitchen Island
- Flooring: Carpet, Luxury Vinyl, Luxury VinylPlank, Vinyl
- Basement: Full,Walk-Out Access
Interior area
- Total interior livable area: 1,448 sqft
- Finished area above ground: 1,448
- Finished area below ground: 0
Property
Parking
- Total spaces: 1
- Parking features: Attached, Garage
- Attached garage spaces: 1
Features
- Stories: 2
Lot
- Size: 7,361.64 Square Feet
Details
- Parcel number: L8SE3 14 4 0324
- Zoning: Hdr: High Density Reside
- Special conditions: None
Construction
Type & style
- Home type: SingleFamily
- Architectural style: Colonial
- Property subtype: Townhouse, Single Family Residence
- Attached to another structure: Yes
Materials
- Vinyl Siding
- Roof: Asphalt,Fiberglass
Condition
- New Construction
- New construction: Yes
Details
- Builder name: Nic Zawarski and Sons Inc
Utilities & green energy
- Electric: 200+ Amp Service, Circuit Breakers
- Sewer: Public Sewer
- Water: Public
- Utilities for property: Cable Available
Community & HOA
Community
- Security: Smoke Detector(s)
- Subdivision: Colonial Gardens
Location
- Region: Easton
Financial & listing details
- Price per square foot: $325/sqft
- Date on market: 2/16/2024
- Cumulative days on market: 601 days
- Listing terms: Cash,Conventional,FHA,VA Loan
- Ownership type: Fee Simple
- Road surface type: Paved
About the community
Welcome to Colonial Gardens!
Nic Zawarski and Sons® are pleased to offer their latest community of single-family and twin homes in the Lehigh Valley. Located in Palmer Township, your new home at Colonial Gardens is just minutes away from vibrant downtown Easton, which makes it conveniently accessible to some of the best shopping, galleries, boutiques, recreation, and restaurants the area has to offer. Each home is designed for today's family looking for great open living space and smart design. Many homes offer walk-out basements, creating future living space for you and your family. The homesites at Colonial Gardens are generous in size, offering a big backyard and extra-wide side yards, giving you the flexibility and privacy you and your family deserve. The kids will love it, and so will Mom and Dad.
Why not come and see Colonial Gardens for yourself? With Nic Zawarski and Sons®, a home is not just a structure but a place where memories are created and experiences are treasured. We invite you to visit us today and see if Colonial Gardens could be the perfect place for your family to call home.
Source: Nic Zawarski and Sons

