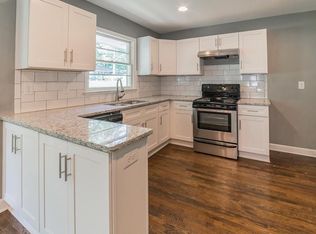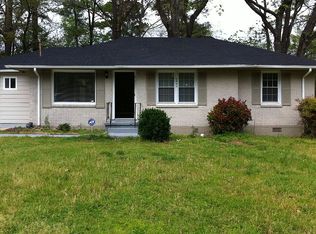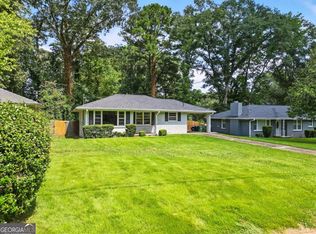What a deal on this newly renovated home includes a new kitchen with granite countertops, cherry cabinets and stainless appliances including a side by side refrigerator. The kitchen includes a breakfast bar which is open to the dining room with a view to the living room, so it is a great home for entertaining. The living room has a large picture window that allows plenty of natural sunlight. The original hardwood floors have been refinished. <br><br>There is new carpet in the three bedrooms, and the 2 full baths are attractively tiled. New light fixtures and interior and exterior paint add to the appeal of this ranch style home. The double driveway adds to the ease of living by being able to park two cars side by side.<br/><br/>Brokered And Advertised By: Peach State Realty, Inc.<br/>Listing Agent: Lorie Cornwell
This property is off market, which means it's not currently listed for sale or rent on Zillow. This may be different from what's available on other websites or public sources.


