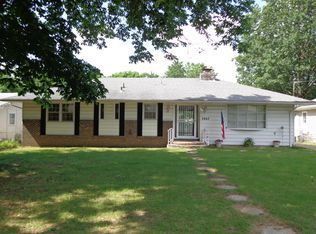Absolutely gorgeous! Sellers have updated this immaculate well kept home. The floorplan is open and inviting. The living room is spacious and flows into a large dining room and kitchen. The wall colors are soft and neutral gray with white wood accents. The carpet in the house is new and there is luxury vinyl tile though out the kitchen, dining room, hall way, laundry room and baths. The large back yard is fenced and ready for you to enjoy. ROOF replace in 2019, HVAC and HOT WATER TANK replaced in 2020.
This property is off market, which means it's not currently listed for sale or rent on Zillow. This may be different from what's available on other websites or public sources.
