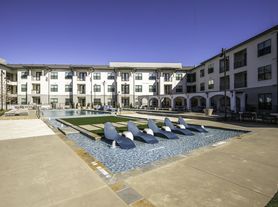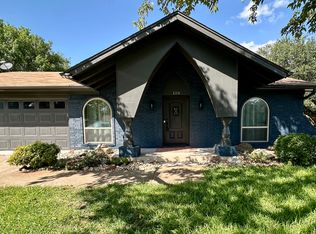Charming 4-bedroom, 3-bathroom, 2-story home in West Fort Worth, with easy access to I-30!
LIMITED TIME ONLY OFFER OF $500 OFF OF 2ND MONTH'S RENT! Welcome to this beautiful two-story, 4-bedroom, 3-bathroom home nestled in West Fort Worth. COMMUNITY PLAYGROUND, BIKE TRAILS and DOG PARK! Designed with comfort and functionality in mind, the first floor boasts an inviting open concept layout perfect for entertaining or relaxing with family. The kitchen is a true centerpiece, featuring a large island, gleaming granite countertops, abundant cabinetry, a spacious pantry, and recessed lighting that adds a warm, modern touch. Upstairs, you'll find all four bedrooms, including a spacious Primary Bedroom retreat and generous closet space throughout the home to meet all your storage needs. Step outside to enjoy a quaint backyard ideal for quiet mornings or cozy evenings, and benefit from the privacy of a rear access garage. REFRIGERATOR and WASHER/DRYER are provided! This home won't last long, call today to schedule your showing!
Tenant is responsible for a $150 admin fee at lease signing.
Qualifying Criteria:
This is a minimum of a 1-year lease agreement.
-MUST make 3X rent amount as gross household monthly income
-MUST occupy within 30 days from applying
-MUST provide 3 months of paystubs and or/offer letter
-MUST apply and the application fee is $60 for anyone 18 or older $350 Refundable pet deposit (max 2 small/medium pets)
-NO Past Evictions or Felonies within 7 years
-NO Sex offenders
-Tenants will be responsible for ALL utilities and yard maintenance. The deposit is equating to the property's rent rate and an additional amount for subpar credit scores. No smoking in or around the property.
Pet Details: 2 small to medium pets allowed with a $350 refundable pet deposit required for the first pet and $250 for the second pet.
House for rent
$2,395/mo
2848 Brittlebush Dr, Fort Worth, TX 76108
4beds
1,960sqft
Price may not include required fees and charges.
Single family residence
Available now
Cats, dogs OK
-- A/C
-- Laundry
Attached garage parking
Baseboard
What's special
Recessed lightingGleaming granite countertopsGenerous closet spaceAbundant cabinetrySpacious primary bedroom retreatOpen concept layoutQuaint backyard
- 21 days |
- -- |
- -- |
Travel times
Looking to buy when your lease ends?
With a 6% savings match, a first-time homebuyer savings account is designed to help you reach your down payment goals faster.
Offer exclusive to Foyer+; Terms apply. Details on landing page.
Facts & features
Interior
Bedrooms & bathrooms
- Bedrooms: 4
- Bathrooms: 3
- Full bathrooms: 2
- 1/2 bathrooms: 1
Heating
- Baseboard
Interior area
- Total interior livable area: 1,960 sqft
Property
Parking
- Parking features: Attached
- Has attached garage: Yes
- Details: Contact manager
Features
- Exterior features: Heating system: Baseboard, No Utilities included in rent
Details
- Parcel number: 42746343
Construction
Type & style
- Home type: SingleFamily
- Property subtype: Single Family Residence
Community & HOA
Location
- Region: Fort Worth
Financial & listing details
- Lease term: Contact For Details
Price history
| Date | Event | Price |
|---|---|---|
| 10/13/2025 | Price change | $2,395-2.2%$1/sqft |
Source: Zillow Rentals | ||
| 9/30/2025 | Listed for rent | $2,450$1/sqft |
Source: Zillow Rentals | ||
| 9/24/2025 | Sold | -- |
Source: NTREIS #20937695 | ||
| 8/31/2025 | Pending sale | $300,000$153/sqft |
Source: NTREIS #20937695 | ||
| 8/22/2025 | Contingent | $300,000$153/sqft |
Source: NTREIS #20937695 | ||

